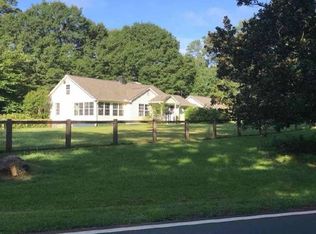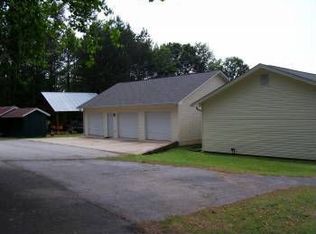The cares of the world seem to drop away, from the moment you enter the circular drive. Behind a curtain of exotic and native flora and fauna lies "home." This 2 (or 3) BR and 2 BA cottage is juxtaposed perfectly between Serenbe and South Fulton Parkwy, yet feels so rural. Hardwood floors anchor a modern kitchen with loads of cabinet and (granite) counter space, while the large island offers a breakfast bar and open space beyond for easy entertaining. The door to the exterior offers a shortcut to a large patio, perfect for grilling and outdoor living. This home has been lovingly updated and needs your final touches to become a perfect and serene enclave or a busy B&B or Airbnb. Or both! Main bath offers a large Jacuzzi tub and tile; another full bath up front has been added and updated. Have you considered a studio or office at home? Or perhaps a bunkhouse for guests? Well, look no farther. Follow the charming path to brick stairs leading up to the separate, 2-car garage with auto door that also boasts an office currently...part or all of this building could be utilized for so many projects. A separate drive up to the garage also leaves the circular drive open for guests or deliveries. Wait...you haven't visited the private backyard with huge patio area and french doors from the master bedroom. This is where the term "sanctuary" seems so applicable. Listen to the multitude of birds; watch for deer; work from home in an area that has a natural "Do Not Disturb" sign; and plan your garden. There's just no limit, other than your imagination. The Chattahoochee River, Cochran Mill Park (both equestrian and hiking trails), Serenbe's restaurants, shops, spa and equestrian center, The Bouckaert Farm (world class equestrian events, plus fine dining), local organic farms....there's no end to the things you'll find to enjoy in Chattahoochee Hills. This home is approximately 25 minutes from Pinewood Atlanta Studios and about 40 to Buckhead; you should arrive at Hartsfield International within 20+ minutes. Call for more information. Both home and garage have relatively new roofs and floors were completely redone within the last five years. At this price, home is sold As Is.
This property is off market, which means it's not currently listed for sale or rent on Zillow. This may be different from what's available on other websites or public sources.

