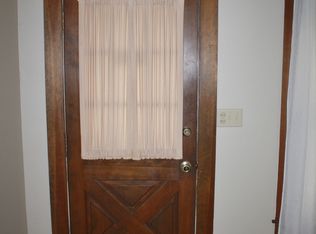One of kind home on 20 acres. Well planned and built with the I.C.E. Block Building system which boasts many benefits including extremely efficient, superior soundproofing, can sustain winds greater than 160 mph. This floor plan is open and has so much natural lighting. Vaulted ceilings with steel reinforcement beams and a row of passive solar windows with solar powered blinds. In addition to those windows there is also a wall of sliding doors overlooking the covered patio and one of the four ponds on the property. Outdoor stone sitting area with beautiful stone water feature centerpiece. Wood pellet stove keeps the whole house warm in the winter if you didn't want to run the furnace. Seller prefers a 2 hour notice to show. Kitchen has a wall of pantry cabinets in addition to the generous cabinetry. Stainless steel center island with smooth top stove and powered retractable venting. Island also has an eating bar with concrete top and a second full size sink! Master bedroom has a built in day bed for reading or relaxing and also has that great view of the pond with sliding glass door. Master bath has separate tub and shower, large closet, hidden locked case behind closet mirror, private water closet with storage. Bedroom 3 has the most incredible loft in it....your choice if you want the bed up there or down below. This room also has solar remote shades. Indoor in ground 16x31 heated (propane) pool makes for swimming and exercise entertainment all year round. Newer electric cover. (Seller has a platform in the pool which works great for smaller children, he will remove if buyer does not want it). Windows have all been replaced with vinyl by Champion. Security system through ADT. Two 50 gal water heaters. Two septic tanks that pushes to Lagoon. Incredible acreage of 19.34 acres of ponds and land with wildlife. You can even sharpen your Ax throwing skills with the two seller built targets. (Currently 11 acres is being farmed on a verbal year to year agreement). Mechanical room is also a concrete storm shelter. Detached 3 car garage with fully floored upstairs for storage. 50 amp dedicated outlet for RV. Roof was replaced in 2017. Newer Trane air handler and heat pump. Other unit Geothermal with copper field. Home has hard wired speakers inside and out, not currently hooked up. Part of total square footage is the pool room. Serene, private and ready for a new owner to create memories and entertain at this custom built home. Some exclusions.
This property is off market, which means it's not currently listed for sale or rent on Zillow. This may be different from what's available on other websites or public sources.

