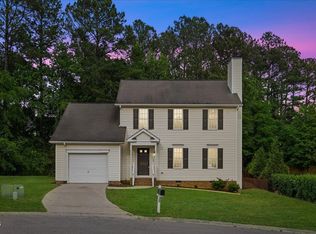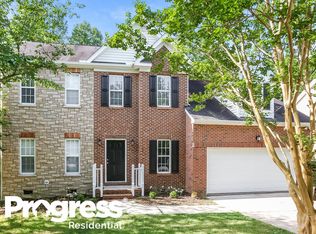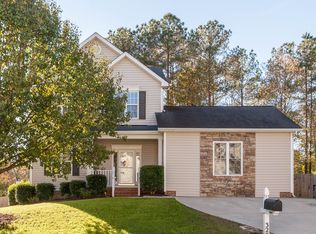Sold for $420,000
$420,000
8000 Mill Bluff Ct, Raleigh, NC 27616
4beds
2,230sqft
Single Family Residence, Residential
Built in 1999
0.33 Acres Lot
$419,400 Zestimate®
$188/sqft
$2,303 Estimated rent
Home value
$419,400
$398,000 - $440,000
$2,303/mo
Zestimate® history
Loading...
Owner options
Explore your selling options
What's special
A Stunning Corner Lot Oasis! Nestled on a desirable corner lot, this magnificent two-story home offers an unparalleled blend of elegance, comfort, and modern convenience. From the moment you step inside, you'll be captivated by the open and inviting layout, designed for both grand entertaining and intimate gatherings. The welcoming foyer, with its sophisticated wrought iron staircase railings and beautiful natural hardwood floors extending throughout both levels, sets the stage for the home's sophisticated ambiance. Custom wood headers between each main living area add an extra touch of elegance. Formal living and dining rooms provide ample space and a refined atmosphere, perfect for hosting memorable gatherings. The heart of the home features a charming wood-burning fireplace, creating a cozy focal point for relaxing evenings. Tall windows flood the space with natural light and offer picturesque views of the surrounding landscape.The upgraded kitchen is a chef's dream, boasting custom cabinetry complete with soft-close doors and drawers, luxurious marble countertops, and top-of-the-line stainless steel appliances. A large pantry provides abundant storage, while the eat-in kitchen area offers a casual spot for everyday meals. On the second floor, an expansive master bedroom is a true retreat, featuring a soaring cathedral ceiling that creates an airy and grand feel. A generous walk-in closet provides ample storage, while the spa-like master bathroom offers a luxurious escape with a garden tub and a separate, spacious shower. Two additional bedrooms are generously sized for full enjoyment. A flexible fourth bedroom, which can also serve as a bonus room, offers endless possibilities for a home office, media room, or play area, adapting to your unique lifestyle. Step outside to discover a beautifully landscaped, naturally private backyard, providing a serene setting for outdoor relaxation and entertaining. The two-car garage offers secure parking and additional storage space. This home has been meticulously maintained, ensuring a move-in ready experience. Conveniently located with easy access to I-540, this is a must-see property that perfectly combines sophisticated style with everyday comfort. Don't miss the opportunity to own this exceptional property!
Zillow last checked: 8 hours ago
Listing updated: November 20, 2025 at 04:15pm
Listed by:
Pam Lewis 919-714-9429,
Redfin Corporation
Bought with:
Bryant Lovette, 270943
Lovette Properties LLC
Source: Doorify MLS,MLS#: 10127495
Facts & features
Interior
Bedrooms & bathrooms
- Bedrooms: 4
- Bathrooms: 3
- Full bathrooms: 2
- 1/2 bathrooms: 1
Heating
- Forced Air
Cooling
- Central Air
Appliances
- Included: Dishwasher, Electric Range, Microwave, Stainless Steel Appliance(s)
- Laundry: Laundry Room, Main Level
Features
- Ceiling Fan(s), Crown Molding, Double Vanity, Kitchen Island, Recessed Lighting, Separate Shower, Smooth Ceilings, Soaking Tub, Vaulted Ceiling(s), Walk-In Closet(s), Walk-In Shower
- Flooring: Hardwood, Tile
- Number of fireplaces: 1
Interior area
- Total structure area: 2,230
- Total interior livable area: 2,230 sqft
- Finished area above ground: 2,230
- Finished area below ground: 0
Property
Parking
- Total spaces: 2
- Parking features: Attached, Driveway, Garage, Garage Faces Front
- Attached garage spaces: 2
Features
- Levels: Two
- Stories: 2
- Patio & porch: Deck, Front Porch
- Fencing: Back Yard, Fenced
- Has view: Yes
Lot
- Size: 0.33 Acres
- Features: Corner Lot, Cul-De-Sac
Details
- Parcel number: 1747.01069767.000
- Special conditions: Standard
Construction
Type & style
- Home type: SingleFamily
- Architectural style: Transitional
- Property subtype: Single Family Residence, Residential
Materials
- Brick Veneer, Vinyl Siding
- Foundation: Permanent
- Roof: Shingle
Condition
- New construction: No
- Year built: 1999
Utilities & green energy
- Sewer: Public Sewer
- Water: Public
Community & neighborhood
Location
- Region: Raleigh
- Subdivision: River Bluffs
HOA & financial
HOA
- Has HOA: Yes
- HOA fee: $128 annually
- Services included: None
Price history
| Date | Event | Price |
|---|---|---|
| 11/20/2025 | Sold | $420,000+2.4%$188/sqft |
Source: | ||
| 10/19/2025 | Pending sale | $410,000$184/sqft |
Source: | ||
| 10/14/2025 | Listed for sale | $410,000+105.1%$184/sqft |
Source: | ||
| 9/29/2025 | Listing removed | $2,500$1/sqft |
Source: Zillow Rentals Report a problem | ||
| 6/10/2025 | Price change | $2,500-3.8%$1/sqft |
Source: Zillow Rentals Report a problem | ||
Public tax history
| Year | Property taxes | Tax assessment |
|---|---|---|
| 2025 | $3,316 +0.4% | $377,914 |
| 2024 | $3,302 +20% | $377,914 +50.8% |
| 2023 | $2,752 +7.6% | $250,597 |
Find assessor info on the county website
Neighborhood: 27616
Nearby schools
GreatSchools rating
- 4/10Harris Creek ElementaryGrades: PK-5Distance: 1 mi
- 9/10Rolesville Middle SchoolGrades: 6-8Distance: 3.3 mi
- 6/10Rolesville High SchoolGrades: 9-12Distance: 4.9 mi
Schools provided by the listing agent
- Elementary: Wake - Harris Creek
- Middle: Wake - Rolesville
- High: Wake - Rolesville
Source: Doorify MLS. This data may not be complete. We recommend contacting the local school district to confirm school assignments for this home.
Get a cash offer in 3 minutes
Find out how much your home could sell for in as little as 3 minutes with a no-obligation cash offer.
Estimated market value
$419,400


