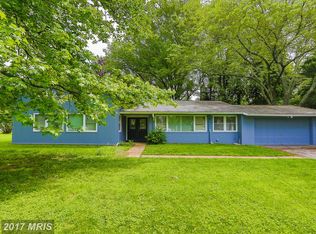Expansive Mid-Century contemporary home on a lush half acre corner lot in Long Meadow Estates. Enter this 5 BR/3 BA into an inviting foyer leading to a vaulted ceiling living/dining room combination with wood burning fireplace, all with polished slate floors. A wall of windows and sliders leads to a beautiful glass- walled sun room. Large white kitchen with island, breakfast area and adjacent laundry room. A cozy den with built-ins lies just off of the foyer. The Master Suite with bath and dressing, 2 spacious bedrooms and hall bath round out the main level. Beautiful staircase leads to upper level with 2 spacious, vaulted bedrooms, full bath with vaulted ceiling and large attic storage space. Half acre corner lot with lush landscaping, expansive private Bluestone terrace and in-ground pool. Detached garage and large parking pad. A breezewa leads from garage, with access to terrace and sun room, to side entrance into laundry and kitchen.
This property is off market, which means it's not currently listed for sale or rent on Zillow. This may be different from what's available on other websites or public sources.

