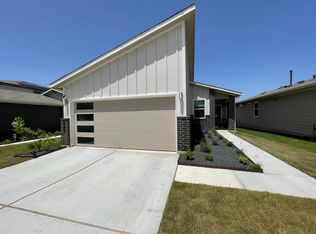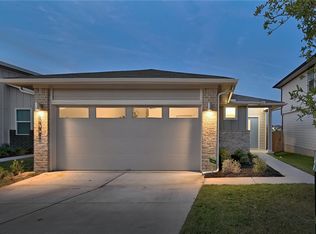Sold on 06/06/25
Price Unknown
8000 Linnie Ln, Austin, TX 78724
3beds
1,555sqft
SingleFamily
Built in 2020
4,917 Square Feet Lot
$347,500 Zestimate®
$--/sqft
$2,180 Estimated rent
Home value
$347,500
$327,000 - $368,000
$2,180/mo
Zestimate® history
Loading...
Owner options
Explore your selling options
What's special
8000 Linnie Ln, Austin, TX 78724 is a single family home that contains 1,555 sq ft and was built in 2020. It contains 3 bedrooms and 2 bathrooms.
The Zestimate for this house is $347,500. The Rent Zestimate for this home is $2,180/mo.
Facts & features
Interior
Bedrooms & bathrooms
- Bedrooms: 3
- Bathrooms: 2
- Full bathrooms: 2
Heating
- Other
Interior area
- Total interior livable area: 1,555 sqft
Property
Parking
- Parking features: Garage - Attached
Lot
- Size: 4,917 sqft
Details
- Parcel number: 932076
Construction
Type & style
- Home type: SingleFamily
Materials
- Foundation: Slab
- Roof: Metal
Condition
- Year built: 2020
Community & neighborhood
Location
- Region: Austin
Price history
| Date | Event | Price |
|---|---|---|
| 6/6/2025 | Sold | -- |
Source: Agent Provided | ||
| 5/16/2025 | Pending sale | $400,000$257/sqft |
Source: | ||
| 5/14/2025 | Contingent | $400,000$257/sqft |
Source: | ||
| 4/30/2025 | Price change | $400,000-4.8%$257/sqft |
Source: | ||
| 4/15/2025 | Listed for sale | $420,000-10.4%$270/sqft |
Source: | ||
Public tax history
| Year | Property taxes | Tax assessment |
|---|---|---|
| 2025 | -- | $396,206 -3.3% |
| 2024 | $6,804 -3.6% | $409,517 -6.2% |
| 2023 | $7,058 +10.1% | $436,798 +35.3% |
Find assessor info on the county website
Neighborhood: 78724
Nearby schools
GreatSchools rating
- 1/10Decker Elementary SchoolGrades: PK-6Distance: 0.7 mi
- 1/10Decker Middle SchoolGrades: 6-8Distance: 0.4 mi
- 2/10Manor High SchoolGrades: 8-12Distance: 5 mi
Schools provided by the listing agent
- Elementary: Decker
- Middle: Decker
- High: Manor New Technology
- District: Manor ISD
Source: The MLS. This data may not be complete. We recommend contacting the local school district to confirm school assignments for this home.
Get a cash offer in 3 minutes
Find out how much your home could sell for in as little as 3 minutes with a no-obligation cash offer.
Estimated market value
$347,500
Get a cash offer in 3 minutes
Find out how much your home could sell for in as little as 3 minutes with a no-obligation cash offer.
Estimated market value
$347,500

