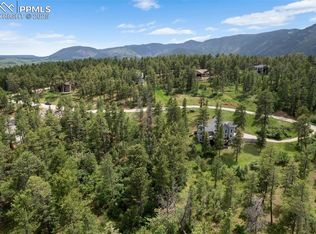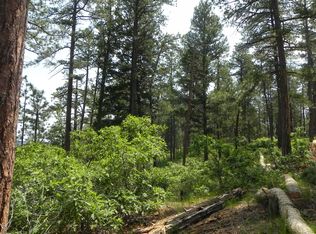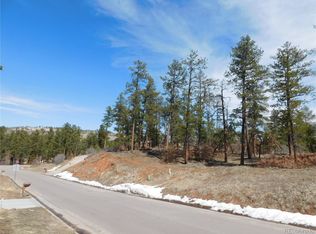Custom Ranch style home situated on almost 2 acre wooded parcel in Perry Park. Adjacent to Douglas County open space so it feels even bigger! Main floor master suite features 16 foot Cathedral ceiling, lots of windows, dedicated HVAC zones, 5 piece bath with oversized shower, and showroom like master closet w/ built-in's! Gourmet kitchen contains a double convection oven, 5 burner high altitude gas cooktop, KitchenAid refrigerator, granite counters, island, soft close cherry cabinets & pantry. Opens into Great Room w/ 20 foot ceilings, wall of windows to enjoy the setting, and connects to Dining Room. Hunter Douglas Silhouette blinds, Hickory floors, 8 foot doors, high end finishes. Finished Walk Out basement w/11 foot ceilings, 2 more bedrooms and 1 bathroom, large family room w/ tray ceiling, huge storage room. 2 furnaces each dual zoned. 75 G water heater, Culligan water softener & reverse osmosis. Hardie Board cement siding. 6 stone paver driveway. No HOA. Golf community. Washer and dryer included.
This property is off market, which means it's not currently listed for sale or rent on Zillow. This may be different from what's available on other websites or public sources.



