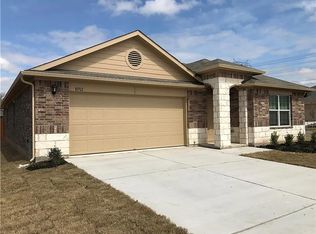Showings can start Tuesday, July 1, Modern comfort and style come together in this 2020 built home in East Austin's Parker Station community. A smart, one story floor plan creates a seamless connection between the kitchen, dining area, and living room. See floor plan in photos. The well-appointed kitchen has a large central island, abundant open counter space and ample storage. The primary bedroom is spacious including an en suite bathroom outfitted with quartz counters, dual sinks, a walk-in shower, and a roomy walk-in closet. A bathtub is available in the guest bathroom. Vinyl plank flooring throughout most of home with carpet in all bedrooms. Smart home technology is seamlessly integrated, allowing you to control lighting and temperature with ease. There is a fully fenced backyard where you'll find a cozy covered patio. Take advantage of the many community amenities -- including swimming pool and splash pad, playground. Very close to Walter E. Long Park and Walnut Creek walking trails. Located off Decker Lane, this home also offers convenient access to downtown Austin, the airport, and new Sign Bar located at 9909 FM 969, 3.5 miles away! Owner will pay for HOA fees. Refrigerator/Washer/Dryer included. Pets negotiable, email to discuss with agent. Minimum credit score of 650 by all applicants and gross income 3x rent required.
House for rent
$2,400/mo
8000 City Top Blvd, Austin, TX 78724
4beds
1,694sqft
Price may not include required fees and charges.
Singlefamily
Available Fri Aug 1 2025
Cats, dogs OK
Central air, ceiling fan
In hall laundry
4 Attached garage spaces parking
Central
What's special
Vinyl plank flooringCarpet in all bedroomsQuartz countersRoomy walk-in closetFully fenced backyardLarge central islandEn suite bathroom
- 3 days
- on Zillow |
- -- |
- -- |
Travel times
Facts & features
Interior
Bedrooms & bathrooms
- Bedrooms: 4
- Bathrooms: 2
- Full bathrooms: 2
Heating
- Central
Cooling
- Central Air, Ceiling Fan
Appliances
- Included: Dishwasher, Disposal, Dryer, Range, Refrigerator, Washer
- Laundry: In Hall, In Unit, Main Level
Features
- Breakfast Bar, Ceiling Fan(s), Kitchen Island, No Interior Steps, Open Floorplan, Primary Bedroom on Main, Quartz Counters, Walk In Closet, Walk-In Closet(s)
- Flooring: Carpet, Wood
Interior area
- Total interior livable area: 1,694 sqft
Property
Parking
- Total spaces: 4
- Parking features: Attached, Garage, Covered
- Has attached garage: Yes
- Details: Contact manager
Features
- Stories: 1
- Exterior features: Contact manager
- Has view: Yes
- View description: Contact manager
Details
- Parcel number: 932062
Construction
Type & style
- Home type: SingleFamily
- Property subtype: SingleFamily
Materials
- Roof: Composition,Shake Shingle
Condition
- Year built: 2020
Community & HOA
Community
- Features: Playground
Location
- Region: Austin
Financial & listing details
- Lease term: 12 Months
Price history
| Date | Event | Price |
|---|---|---|
| 6/25/2025 | Listed for rent | $2,400$1/sqft |
Source: Unlock MLS #4401031 | ||
| 8/31/2023 | Sold | -- |
Source: Agent Provided | ||
| 8/16/2023 | Listing removed | -- |
Source: Zillow Rentals | ||
| 8/5/2023 | Listed for rent | $2,400$1/sqft |
Source: Zillow Rentals | ||
![[object Object]](https://photos.zillowstatic.com/fp/b2444751aa671493b628b9322ca7801b-p_i.jpg)
