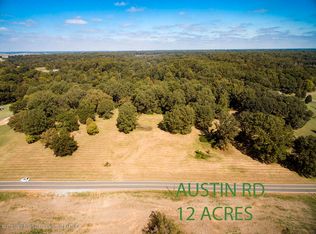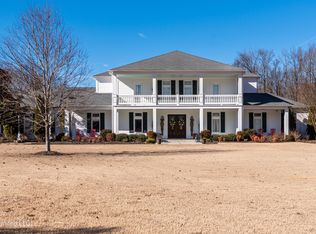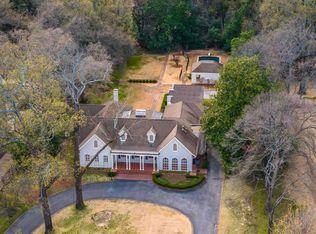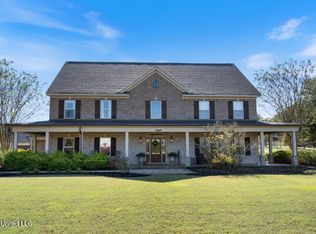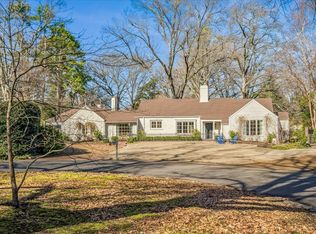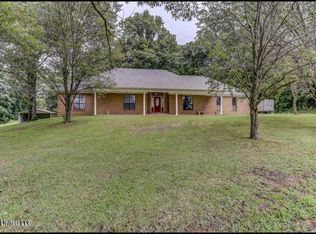A timeless Georgian-style estate built in 1947 and lovingly known for generations as ''The Big House,'' this remarkable property rests on 6 peaceful acres in Lake Cormorant, MS, surrounded by rolling hills and serene waterfront views. Hand-built with care and intention, the home reflects enduring craftsmanship, rich history, and incredible bones.
The main residence spans 5,582 square feet and offers 6 bedrooms and 3.5 bathrooms. A grand foyer sets the tone upon entry, with a formal living room to the left and a den or study to the right—each centered around its own fireplace. The living room flows seamlessly into a sunroom overlooking the lake, while the adjacent formal dining room also captures beautiful water views, creating an ideal setting for gatherings and entertaining. Between the dining room and kitchen, a spacious hall provides additional serving and entertaining space.
The kitchen is both functional and inviting, featuring an island, double ovens, and a mudroom for everyday convenience. Hardwood floors extend throughout the home, adding warmth and continuity. On the main level, two bedrooms share a full bathroom, complemented by a centrally located half bath. Just off the side of the home, a charming covered patio overlooks the pond, offering a peaceful place to unwind and enjoy the surroundings.
Two separate stairwells lead to the upper level, where the home truly unfolds. Here, you'll find two expansive primary suites, each with its own private sitting room with a fireplace, beautifully tiled bathrooms, and scenic outdoor views. Two additional bedrooms complete the second floor, along with double doors in the hallway that open to a quaint balcony. A large attic provides ample storage and potential for future expansion.
The large basement adds even more functionality, offering generous storage space, housing a newer boiler, and featuring an impressive storm shelter or vault.
Beyond the main residence, the grounds continue to impress. Behind the home sits a three-car garage with an attached greenhouse, an impressive shed affectionately known as ''the dam house,'' and a charming guest cottage. The 850-square-foot guest house includes a fireplace, one bedroom, a full bathroom, a full kitchen, and a screened-in porch—perfect for hosting guests or extended stays.
Further into the property, a barn and an exceptional commissary building offer even more versatility. This impressive 2,784-square-foot structure includes a full kitchen and two full bathrooms, making it ideal for gatherings, events, or flexible use. With abundant parking and a setting that blends privacy, history, and possibility, this estate is a rare offering—graceful, storied, and truly unforgettable.
Active
$1,250,000
8000 Austin Rd, Lake Cormorant, MS 38641
7beds
6,432sqft
Est.:
Residential, Single Family Residence
Built in 1947
5.93 Acres Lot
$1,156,400 Zestimate®
$194/sqft
$-- HOA
What's special
Charming guest cottageAbundant parkingGrand foyerTwo expansive primary suitesMudroom for everyday convenienceBeautifully tiled bathrooms
- 38 days |
- 605 |
- 19 |
Zillow last checked: 8 hours ago
Listing updated: January 07, 2026 at 06:47am
Listed by:
Leigh Graves 901-371-7460,
Crye-Leike Hernando 662-429-2442,
Bartlett Graves 901-485-6573
Source: MLS United,MLS#: 4135072
Tour with a local agent
Facts & features
Interior
Bedrooms & bathrooms
- Bedrooms: 7
- Bathrooms: 5
- Full bathrooms: 4
- 1/2 bathrooms: 1
Heating
- Central
Cooling
- Has cooling: Yes
Appliances
- Included: Double Oven, Electric Cooktop, Refrigerator
- Laundry: In Basement, Laundry Room
Features
- Bookcases, Built-in Features, Ceiling Fan(s), Crown Molding, Entrance Foyer, High Ceilings, High Speed Internet, Kitchen Island, Natural Woodwork, Storage, Vaulted Ceiling(s), Walk-In Closet(s)
- Flooring: Hardwood, Tile
- Windows: Insulated Windows, Vinyl
- Basement: Concrete,Heated
- Has fireplace: Yes
- Fireplace features: Bedroom, Library, Living Room, Master Bedroom
Interior area
- Total structure area: 6,432
- Total interior livable area: 6,432 sqft
Video & virtual tour
Property
Parking
- Total spaces: 10
- Parking features: Attached Carport, Detached Carport, Parking Pad, Paved, Storage, Circular Driveway
- Garage spaces: 3
- Carport spaces: 1
- Covered spaces: 4
- Has uncovered spaces: Yes
Features
- Levels: Three Or More
- Stories: 3
- Patio & porch: Patio, Porch, Rear Porch, Screened, Side Porch
- Exterior features: Lighting, Private Entrance, Private Yard
- Fencing: Chain Link,Fenced
- Has view: Yes
- Waterfront features: Pond
Lot
- Size: 5.93 Acres
- Features: Front Yard, Landscaped, Rectangular Lot, Sloped, Views
Details
- Additional structures: Barn(s), Garage(s), Guest House, Shed(s)
- Parcel number: 2091110000000201
Construction
Type & style
- Home type: SingleFamily
- Architectural style: Georgian
- Property subtype: Residential, Single Family Residence
Materials
- Brick
- Foundation: Conventional
- Roof: Metal
Condition
- New construction: No
- Year built: 1947
Utilities & green energy
- Sewer: Public Sewer, Septic Tank
- Water: Public
- Utilities for property: Propane Connected, Sewer Connected, Water Connected
Community & HOA
Community
- Security: Security Gate
- Subdivision: Metes And Bounds
Location
- Region: Lake Cormorant
Financial & listing details
- Price per square foot: $194/sqft
- Tax assessed value: $408,918
- Annual tax amount: $7,384
- Date on market: 1/6/2026
Estimated market value
$1,156,400
$1.10M - $1.21M
$3,947/mo
Price history
Price history
| Date | Event | Price |
|---|---|---|
| 1/6/2026 | Listed for sale | $1,250,000-10.7%$194/sqft |
Source: MLS United #4135072 Report a problem | ||
| 11/11/2025 | Listing removed | $1,400,000$218/sqft |
Source: MLS United #4116199 Report a problem | ||
| 6/13/2025 | Listed for sale | $1,400,000$218/sqft |
Source: MLS United #4116199 Report a problem | ||
Public tax history
Public tax history
| Year | Property taxes | Tax assessment |
|---|---|---|
| 2024 | $4,766 | $40,892 |
| 2023 | $4,766 +1.4% | $40,892 |
| 2022 | $4,699 +1.4% | $40,892 |
Find assessor info on the county website
BuyAbility℠ payment
Est. payment
$5,868/mo
Principal & interest
$4847
Property taxes
$583
Home insurance
$438
Climate risks
Neighborhood: 38641
Nearby schools
GreatSchools rating
- 6/10Lake Cormorant Elementary SchoolGrades: PK-5Distance: 2.5 mi
- 3/10Lake Cormorant Middle SchoolGrades: 6-8Distance: 2.3 mi
- 7/10Lake Cormorant High SchoolGrades: 9-12Distance: 2.6 mi
Schools provided by the listing agent
- Elementary: Lake Cormorant
- Middle: Lake Cormorant
- High: Lake Cormorant
Source: MLS United. This data may not be complete. We recommend contacting the local school district to confirm school assignments for this home.
Open to renting?
Browse rentals near this home.- Loading
- Loading
