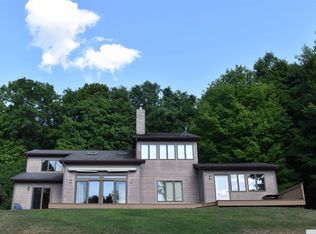Sold for $1,875,000 on 08/10/23
$1,875,000
8000 ALBANY POST Road, Red Hook, NY 12571
3beds
--baths
4,733sqft
Single Family Residence, Residential
Built in 2023
9.14 Acres Lot
$2,041,800 Zestimate®
$396/sqft
$5,549 Estimated rent
Home value
$2,041,800
$1.84M - $2.29M
$5,549/mo
Zestimate® history
Loading...
Owner options
Explore your selling options
What's special
New construction - the final touches were just completed on this classic dormered farmhouse with exceptional views! Set up for low maintenance with a standing seam metal roof and LP SmartSide exterior siding (50-year limited warranty). The welcoming 40ft wide by 10ft deep covered front porch is the perfect spot for Adirondack chairs and a swing to soak in the eye-popping Catskill Mountain views and sunsets! Entering this center hall design, the foyer is flanked by the living room with inviting gas fireplace and a generous dining room, perfect for gatherings - each with stunning views! The back half of the main level is an expansive great room, with the gourmet kitchen open to casual dining and family room. French doors off the family room lead to a sun room with vaulted ceiling and walls of glass that reveal the beautiful landscape. Refined and tasteful finishes throughout, including Bellawood Artisan engineered wide plank wood flooring as well as stylish tile in all bathrooms. The chef's delight kitchen features beautiful cabinetry, a massive island with seating, ample storage and quartz countertops, Wolf and SubZero stainless steel appliances and Delta fixtures. Completing the main floor plan is a mud room with full elegant bath. Upstairs is home to the primary suite, a special retreat that includes a spacious bedroom with mountain views, a large walk-in closet and luxurious bath with free-standing soaking tub, double vanity, large tile shower and in-floor radiant heat. Two gracious secondary bedrooms, a well-appointed hall bath, laundry area a spacious bonus/flex room with great architectural flair and special views complete the upper level. The full, partially finished basement with high ceilings has interior access as well as stairs to the garage, sets up perfectly for media/gym/recreation needs. Other notable features include on-demand tankless water heater, high-efficiency propane-fired heating and zoned central air. The deep, 2-car attached garage with extra high doors, concrete sidewalks and absolutely stunning stone wall complete this special home. Also included is a classic old red barn that beckons yesteryear, positioned alongside a reflective pond. set up a workshop, convert for home occupation, store recreational toys, enjoy as a seasonal entertainment space ... or, honor its heritage with some form of agricultural use. Located in the Red Hook Central School District, with easy access to the villages of Red Hook, Tivoli and Rhinebeck.,Basement:Interior Access,Garage Access,OTHERROOMS:Foyer,Great Room,Sun Room,Formal Dining Room,Family Room,Laundry/Util. Room,Rec/Play Room,Unfinished Square Feet:400,AboveGrade:3914,Cooling:Zoned,Below Grnd Sq Feet:1569,InteriorFeatures:Walk-In Closets,Washer Connection,Electric Dryer Connection,French Doors,Gas Stove Connection,FLOORING:Wide Board,Wood,Ceramic Tile,Concrete,ROOF:Metal,Heating:Central Heat,Zoned,ExteriorFeatures:Outside Lighting,Landscaped,EQUIPMENT:Carbon Monoxide Detector,Smoke Detectors,FOUNDATION:Concrete
Zillow last checked: 8 hours ago
Listing updated: November 16, 2024 at 10:27am
Listed by:
Sean C. Eidle 845-546-6077,
BHHS Hudson Valley Properties 845-876-8600
Bought with:
Lillian Lin, 10401288390
Rouse + Co Real Estate LLC
FNIS
Source: OneKey® MLS,MLS#: M415412
Facts & features
Interior
Bedrooms & bathrooms
- Bedrooms: 3
- Full bathrooms: 3
Primary bedroom
- Level: Second
Bedroom 1
- Description: Bedroom 2:Hard Wood Floor
- Level: Second
Bedroom 2
- Description: Bedroom 3:Hard Wood Floor
- Level: Second
Bathroom 1
- Description: Bathroom 3:Ceramic Tile Floor
- Level: First
Bathroom 2
- Description: Master Bath:Ceramic Tile Floor
- Level: Second
Bathroom 3
- Description: Bathroom 2:Ceramic Tile Floor
- Level: Second
Bonus room
- Description: Sunroom:Ceiling Fans
- Level: First
Dining room
- Description: Dining Room:Hard Wood Floor
- Level: First
Family room
- Description: Family Room:Hard Wood Floor
- Level: First
Kitchen
- Description: Kitchen:Dining Area,Hard Wood Floor
- Level: First
Living room
- Description: Living Room:Fireplace,Hard Wood Floor
- Level: First
Office
- Description: Office:Hard Wood Floor
- Level: Second
Heating
- Forced Air
Cooling
- Central Air
Appliances
- Included: Dishwasher, Microwave, Refrigerator
Features
- Basement: Full,Partially Finished
- Number of fireplaces: 1
Interior area
- Total structure area: 4,733
- Total interior livable area: 4,733 sqft
Property
Parking
- Parking features: Garage Door Opener, Garage
Features
- Patio & porch: Porch
- Has view: Yes
- View description: Mountain(s), Open
- Waterfront features: Waterfront, Water Access
Lot
- Size: 9.14 Acres
- Features: Level, Sloped, Views
Details
- Additional structures: Barn(s)
- Parcel number: 13488900637300012006850000
Construction
Type & style
- Home type: SingleFamily
- Architectural style: Cape Cod,Contemporary
- Property subtype: Single Family Residence, Residential
Materials
- HardiPlank Type
- Foundation: Slab
Condition
- New Construction
- New construction: Yes
- Year built: 2023
Community & neighborhood
Location
- Region: Red Hook
Other
Other facts
- Listing agreement: Exclusive Right To Sell
- Listing terms: Cash,Other
Price history
| Date | Event | Price |
|---|---|---|
| 8/16/2023 | Listing removed | -- |
Source: BHHS broker feed Report a problem | ||
| 8/15/2023 | Pending sale | $2,195,000+17.1%$464/sqft |
Source: BHHS broker feed #415412 Report a problem | ||
| 8/10/2023 | Sold | $1,875,000-14.6%$396/sqft |
Source: | ||
| 7/12/2023 | Contingent | $2,195,000$464/sqft |
Source: | ||
| 7/12/2023 | Pending sale | $2,195,000$464/sqft |
Source: | ||
Public tax history
Tax history is unavailable.
Neighborhood: 12571
Nearby schools
GreatSchools rating
- 7/10Mill Road Intermediate GradesGrades: 3-5Distance: 1.2 mi
- 6/10Linden Avenue Middle SchoolGrades: 6-8Distance: 2.4 mi
- 5/10Red Hook Senior High SchoolGrades: 9-12Distance: 2.5 mi
Schools provided by the listing agent
- Elementary: Mill Road-Primary Grades (grades Pk-2)
- Middle: Linden Avenue Middle School
- High: Red Hook Senior High School
Source: OneKey® MLS. This data may not be complete. We recommend contacting the local school district to confirm school assignments for this home.
Sell for more on Zillow
Get a free Zillow Showcase℠ listing and you could sell for .
$2,041,800
2% more+ $40,836
With Zillow Showcase(estimated)
$2,082,636