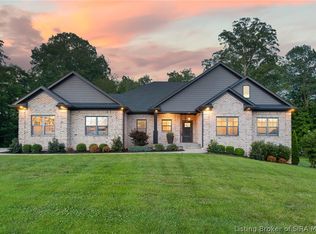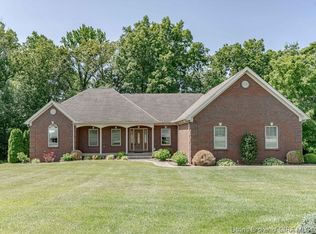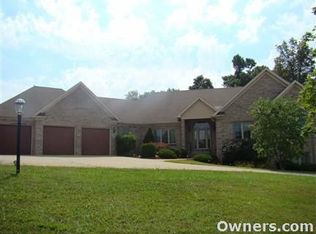Sold for $455,000 on 08/27/25
Zestimate®
$455,000
800 Yankee Way SW, Corydon, IN 47112
4beds
2,472sqft
Single Family Residence
Built in 1978
1.39 Acres Lot
$455,000 Zestimate®
$184/sqft
$2,124 Estimated rent
Home value
$455,000
Estimated sales range
Not available
$2,124/mo
Zestimate® history
Loading...
Owner options
Explore your selling options
What's special
Welcome home to a beautifully updated classic, where timeless character meets modern convenience! Built in 1978 and lovingly maintained, this spacious 4-bedroom, 4-bath home is nestled in a quiet, well-established neighborhood just minutes from downtown Corydon. Inside, you’ll find a warm and versatile layout featuring a formal living room, formal dining room, and an inviting open-concept kitchen and family room—perfect for both relaxed everyday living and entertaining. The kitchen blends charm and function, offering plenty of space for cooking, hosting, and gathering with loved ones. One of this home's standout features? Three of the four bedrooms each include their own en-suite full bath and oversized closets—a rare and sought-after perk that adds comfort and privacy for everyone.
Step out back to enjoy the fully enclosed patio, complete with ceiling fans—an ideal spot for your morning coffee, evening unwind, or year-round entertaining. The serene, tree-lined backyard adds to the peaceful, retreat-like feel of the property. Need even more space? The large unfinished basement is a blank canvas with two access points—one from inside the home and one through the garage—ready to become your dream rec room, home office, gym, or whatever you envision. Recent updates include brand new flooring and all-new energy-efficient windows, combining comfort, style, and peace of mind. Homes with this much space, character, and flexibility—just minutes from town—are hard to find.
Zillow last checked: 8 hours ago
Listing updated: August 27, 2025 at 11:21am
Listed by:
Ann Osterhoudt,
Lopp Real Estate Brokers
Bought with:
Kattie Fulkerson, RB20001296
Lopp Real Estate Brokers
Debbie Kaiser, RB14033775
Lopp Real Estate Brokers
Source: SIRA,MLS#: 202508983 Originating MLS: Southern Indiana REALTORS Association
Originating MLS: Southern Indiana REALTORS Association
Facts & features
Interior
Bedrooms & bathrooms
- Bedrooms: 4
- Bathrooms: 4
- Full bathrooms: 4
Primary bedroom
- Description: has a full bathroom
- Level: First
- Dimensions: 13 x 15
Bedroom
- Level: First
- Dimensions: 10 x 11
Bedroom
- Description: has a full bathroom with walk-in shower
- Level: First
- Dimensions: 12 x 14
Bedroom
- Description: has a full bathroom
- Level: First
- Dimensions: 10 x 12
Dining room
- Level: First
- Dimensions: 12 x 13
Family room
- Level: First
- Dimensions: 16 x 17
Kitchen
- Level: First
- Dimensions: 15 x 17
Living room
- Level: First
- Dimensions: 13 x 14
Other
- Description: Foyer
- Level: First
- Dimensions: 13 x 5
Other
- Description: Laundry
- Level: First
- Dimensions: 13 x 7
Heating
- Forced Air
Cooling
- Central Air
Appliances
- Included: Dryer, Dishwasher, Disposal, Microwave, Oven, Range, Self Cleaning Oven, Washer
- Laundry: Main Level, Laundry Room
Features
- Breakfast Bar, Ceramic Bath, Ceiling Fan(s), Separate/Formal Dining Room, Entrance Foyer, Kitchen Island, Bath in Primary Bedroom, Main Level Primary, Mud Room, Open Floorplan, Pantry, Utility Room, Natural Woodwork, Walk-In Closet(s)
- Windows: Thermal Windows
- Basement: Daylight,Unfinished,Sump Pump
- Number of fireplaces: 1
- Fireplace features: Insert, Gas
Interior area
- Total structure area: 2,472
- Total interior livable area: 2,472 sqft
- Finished area above ground: 2,472
- Finished area below ground: 0
Property
Parking
- Total spaces: 2
- Parking features: Attached, Garage, Garage Door Opener
- Attached garage spaces: 2
- Has uncovered spaces: Yes
Features
- Levels: One
- Stories: 1
- Patio & porch: Enclosed, Patio, Porch, Screened
- Exterior features: Covered Patio, Enclosed Porch, Handicap Accessible, Landscape Lights, Paved Driveway
- Has view: Yes
- View description: Scenic
Lot
- Size: 1.39 Acres
- Features: Cul-De-Sac
Details
- Parcel number: 311312153008000007
- Zoning: Residential
- Zoning description: Residential
Construction
Type & style
- Home type: SingleFamily
- Architectural style: One Story
- Property subtype: Single Family Residence
Materials
- Brick, Frame
- Foundation: Poured
- Roof: Shingle
Condition
- New construction: No
- Year built: 1978
Utilities & green energy
- Sewer: Septic Tank
- Water: Connected, Public
Community & neighborhood
Location
- Region: Corydon
- Subdivision: Shiloh Woods Subd Second Addition
Other
Other facts
- Listing terms: Conventional,FHA,VA Loan
- Road surface type: Paved
Price history
| Date | Event | Price |
|---|---|---|
| 8/27/2025 | Sold | $455,000-1.1%$184/sqft |
Source: | ||
| 6/24/2025 | Listed for sale | $459,900-1.1%$186/sqft |
Source: | ||
| 6/23/2025 | Listing removed | $464,900$188/sqft |
Source: | ||
| 6/14/2025 | Price change | $464,900-1.1%$188/sqft |
Source: | ||
| 5/30/2025 | Price change | $469,900-2.1%$190/sqft |
Source: | ||
Public tax history
| Year | Property taxes | Tax assessment |
|---|---|---|
| 2024 | $2,102 -5.9% | $343,300 -1% |
| 2023 | $2,234 +9.6% | $346,800 +4% |
| 2022 | $2,039 +11% | $333,500 +12.5% |
Find assessor info on the county website
Neighborhood: 47112
Nearby schools
GreatSchools rating
- 7/10Corydon Intermediate SchoolGrades: 4-6Distance: 1.8 mi
- 8/10Corydon Central Jr High SchoolGrades: 7-8Distance: 1.8 mi
- 6/10Corydon Central High SchoolGrades: 9-12Distance: 1.8 mi

Get pre-qualified for a loan
At Zillow Home Loans, we can pre-qualify you in as little as 5 minutes with no impact to your credit score.An equal housing lender. NMLS #10287.


