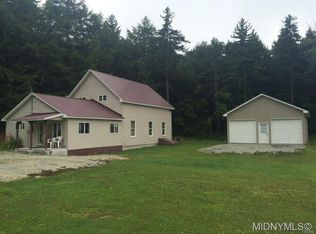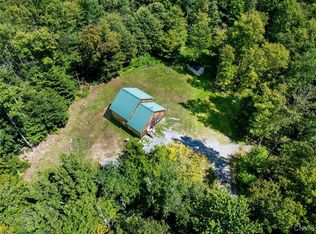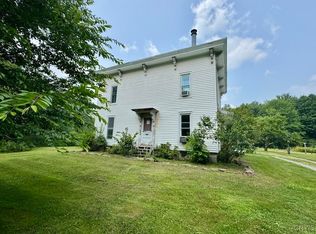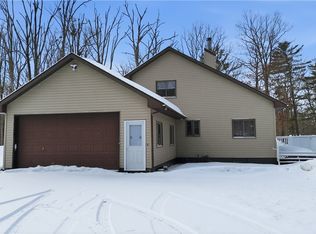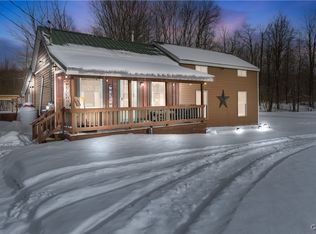Realtors: please don't solicit.
Buyers agents: please contact for appointment. Please don't photograph or video without permission.
Offering up our house for sale, with a planned move at the end of September. If you'd like to view the house just let us know. Pardon the mess as we are packing, cleaning, etc. Approximately 2200 Sq ft on main level with full partially finished basement. 3 bed, 2 1/2 bath. Large Master suite has bathroom with jacuzzi tub and walk in closet. Basement has a small garden room, root cellar and large game room with pool table and gorgeous bar. Just over 3 acres and super close to snowmobile and ATV trails. We built this home ourselves and finished in 2004. All appliances, couches, pool table included. Full house generator and a fuel oil, hot water radiant heat system. Gorgeous wrap around porch. 2 car detached garage. Small brook on edge of property. Please PM for address and to schedule a viewing. Don't miss this chance to own a beautiful home, in a great country setting. Located in West Leyden, NY.
Pending
$259,900
800 Witzigman Rd, West Leyden, NY 13489
3beds
2,144sqft
SingleFamily
Built in 2004
3 Acres Lot
$306,800 Zestimate®
$121/sqft
$-- HOA
What's special
Full partially finished basementSmall garden roomWalk in closetGorgeous wrap around porchBathroom with jacuzzi tubGorgeous barLarge master suite
What the owner loves about this home
Everything! Close to nature, quiet, great neighbors. Spacious rooms, lots of storage, amazing porch, close to snowmobile and ATV trails.
- 129 days |
- 75 |
- 3 |
Listing by:
Property Owner (518) 903-1662
Facts & features
Interior
Bedrooms & bathrooms
- Bedrooms: 3
- Bathrooms: 3
- Full bathrooms: 2
- 1/2 bathrooms: 1
Heating
- Radiant, Oil
Cooling
- Other
Appliances
- Included: Dryer, Freezer, Microwave, Range / Oven, Refrigerator, Washer
Features
- Flooring: Tile, Carpet, Linoleum / Vinyl
- Basement: Partially finished
Interior area
- Total interior livable area: 2,144 sqft
Property
Parking
- Parking features: Garage - Detached, Off-street
Features
- Exterior features: Vinyl
- Has view: Yes
- View description: Territorial, Water
- Has water view: Yes
- Water view: Water
Lot
- Size: 3 Acres
Details
- Parcel number: 233200421000204000
Construction
Type & style
- Home type: SingleFamily
Materials
- Metal
- Roof: Metal
Condition
- New construction: No
- Year built: 2004
Community & HOA
Location
- Region: West Leyden
Financial & listing details
- Price per square foot: $121/sqft
- Tax assessed value: $273,400
- Date on market: 9/23/2025
Estimated market value
$306,800
$288,000 - $325,000
$2,651/mo
Price history
Price history
| Date | Event | Price |
|---|---|---|
| 11/30/2025 | Pending sale | $259,900$121/sqft |
Source: Owner Report a problem | ||
| 9/24/2025 | Price change | $259,900+0.3%$121/sqft |
Source: Owner Report a problem | ||
| 9/23/2025 | Listed for sale | $259,000-4%$121/sqft |
Source: Owner Report a problem | ||
| 9/23/2025 | Listing removed | $269,900$126/sqft |
Source: | ||
| 9/17/2025 | Price change | $269,900-1.1%$126/sqft |
Source: | ||
Public tax history
Public tax history
| Year | Property taxes | Tax assessment |
|---|---|---|
| 2024 | -- | $175,000 +74.7% |
| 2023 | -- | $100,200 |
| 2022 | -- | $100,200 |
Find assessor info on the county website
BuyAbility℠ payment
Estimated monthly payment
Boost your down payment with 6% savings match
Earn up to a 6% match & get a competitive APY with a *. Zillow has partnered with to help get you home faster.
Learn more*Terms apply. Match provided by Foyer. Account offered by Pacific West Bank, Member FDIC.Climate risks
Neighborhood: 13489
Nearby schools
GreatSchools rating
- 5/10West Leyden Elementary SchoolGrades: PK-5Distance: 5.8 mi
- 5/10Adirondack Middle SchoolGrades: 6-8Distance: 11.8 mi
- 6/10Adirondack High SchoolGrades: 9-12Distance: 11.8 mi
- Loading
