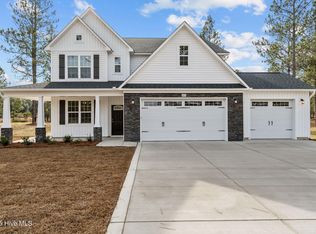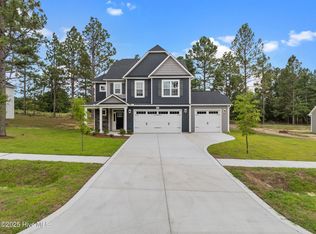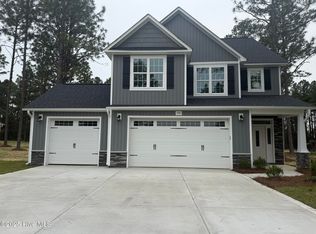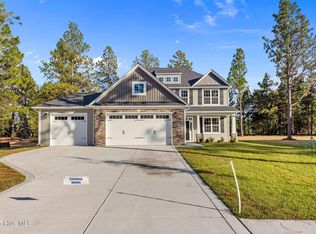Sold for $535,000 on 06/18/25
$535,000
800 Winds Way, Aberdeen, NC 28315
5beds
2,844sqft
Single Family Residence
Built in 2025
0.48 Acres Lot
$536,300 Zestimate®
$188/sqft
$-- Estimated rent
Home value
$536,300
$477,000 - $601,000
Not available
Zestimate® history
Loading...
Owner options
Explore your selling options
What's special
Welcome to Winds Way Farm, a sought-after community conveniently located across from the upcoming Pinehurst #10 golf course. With an estimated completion date of May 22, 2025, this brand-new home offers an exceptional opportunity for its future owner.
This spacious 5-bedroom, 3-bathroom home spans 2,844 square feet, designed for comfort and style. The main floor features a luxurious primary suite, two additional bedrooms, and two full baths, providing easy access and convenience. Upstairs, you'll find two more bedrooms, a full bathroom, and a versatile living room, perfect for additional relaxation or entertaining.
The gourmet kitchen boasts double ovens, soft-touch cabinetry, and elegant finishes. Enjoy warm summer days at the community's covered pool, perfect for relaxation and gathering.
Nearby, you'll find a variety of shopping, dining, and entertainment options.
Don't miss the chance to make this stunning new construction your own. Schedule your showing today!
Zillow last checked: 8 hours ago
Listing updated: June 19, 2025 at 06:59am
Listed by:
Amy Stonesifer 910-684-8674,
Maison Realty Group
Bought with:
Jennifer DiMayo, 279195
Fore Properties
Source: Hive MLS,MLS#: 100497493 Originating MLS: Mid Carolina Regional MLS
Originating MLS: Mid Carolina Regional MLS
Facts & features
Interior
Bedrooms & bathrooms
- Bedrooms: 5
- Bathrooms: 3
- Full bathrooms: 3
Bedroom 1
- Level: Main
- Dimensions: 17.1 x 13
Bedroom 2
- Level: Main
- Dimensions: 11.6 x 12
Bedroom 3
- Level: Main
- Dimensions: 11.6 x 12.6
Bedroom 4
- Level: Upper
- Dimensions: 12.4 x 11.6
Bedroom 5
- Level: Upper
- Dimensions: 12.6 x 14
Breakfast nook
- Level: Main
- Dimensions: 13 x 11
Dining room
- Level: Main
- Dimensions: 10.4 x 12
Great room
- Level: Main
- Dimensions: 16 x 20
Office
- Level: Main
- Dimensions: 10 x 12
Other
- Description: Loft
- Level: Upper
- Dimensions: 18 x 14
Heating
- Heat Pump, Electric
Cooling
- Central Air, Heat Pump
Appliances
- Included: Gas Cooktop, Built-In Microwave, Double Oven, Dishwasher
- Laundry: Laundry Room
Features
- Master Downstairs, Walk-in Closet(s), High Ceilings, Kitchen Island, Ceiling Fan(s), Gas Log, Walk-In Closet(s)
- Flooring: Carpet, Laminate, Tile
- Basement: None
- Attic: None
- Has fireplace: Yes
- Fireplace features: Gas Log
Interior area
- Total structure area: 2,844
- Total interior livable area: 2,844 sqft
Property
Parking
- Total spaces: 2
- Parking features: Concrete, Off Street
Features
- Levels: Two
- Stories: 2
- Patio & porch: Covered, Porch
- Fencing: None
Lot
- Size: 0.48 Acres
- Dimensions: 110 x 207 x 110.54 x 165.23
- Features: Interior Lot
Details
- Parcel number: 20240282
- Zoning: RA-20
- Special conditions: Standard
Construction
Type & style
- Home type: SingleFamily
- Property subtype: Single Family Residence
Materials
- Vinyl Siding, Stone Veneer
- Foundation: Slab
- Roof: Architectural Shingle
Condition
- New construction: Yes
- Year built: 2025
Utilities & green energy
- Sewer: Septic Tank
- Water: Public
- Utilities for property: Water Available
Community & neighborhood
Security
- Security features: Smoke Detector(s)
Location
- Region: Aberdeen
- Subdivision: Winds Way Farm
HOA & financial
HOA
- Has HOA: Yes
- HOA fee: $840 monthly
- Amenities included: Pool, Maintenance Common Areas, Sidewalks
- Association name: Winds Way Farm
- Association phone: 910-684-5577
Other
Other facts
- Listing agreement: Exclusive Right To Sell
- Listing terms: Cash,Conventional,FHA,USDA Loan,VA Loan
Price history
| Date | Event | Price |
|---|---|---|
| 6/18/2025 | Sold | $535,000$188/sqft |
Source: | ||
| 5/15/2025 | Contingent | $535,000$188/sqft |
Source: | ||
| 3/28/2025 | Listed for sale | $535,000$188/sqft |
Source: | ||
Public tax history
Tax history is unavailable.
Neighborhood: 28315
Nearby schools
GreatSchools rating
- 1/10Aberdeen Elementary SchoolGrades: PK-5Distance: 1.3 mi
- 6/10Southern Middle SchoolGrades: 6-8Distance: 2.6 mi
- 5/10Pinecrest High SchoolGrades: 9-12Distance: 3.1 mi
Schools provided by the listing agent
- Elementary: Aberdeeen Elementary
- Middle: Southern Pines Middle School
- High: Pinecrest
Source: Hive MLS. This data may not be complete. We recommend contacting the local school district to confirm school assignments for this home.

Get pre-qualified for a loan
At Zillow Home Loans, we can pre-qualify you in as little as 5 minutes with no impact to your credit score.An equal housing lender. NMLS #10287.
Sell for more on Zillow
Get a free Zillow Showcase℠ listing and you could sell for .
$536,300
2% more+ $10,726
With Zillow Showcase(estimated)
$547,026


