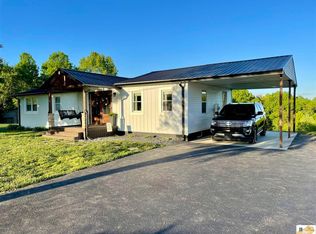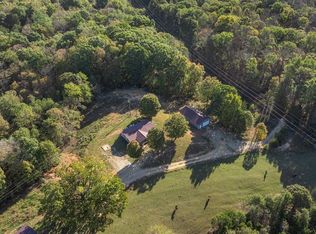Sold for $390,000 on 11/07/25
Zestimate®
$390,000
800 William K Smith Rd, Edmonton, KY 42129
3beds
2,325sqft
Residential Farm
Built in 2006
104.2 Acres Lot
$390,000 Zestimate®
$168/sqft
$1,581 Estimated rent
Home value
$390,000
Estimated sales range
Not available
$1,581/mo
Zestimate® history
Loading...
Owner options
Explore your selling options
What's special
Looking for a hunting farm with so much more. Unique property consisting of 104.17 acres and a solid built Log home. Home features large Master Bed, HUGE Kitchen & Dining area, & a massive covered rear porch. A hunters paradise with tons of deer, wild turkey, & lots more. Plat of the land is attached. Property also features a large detached garage wit concrete floor and scenic views all around. This is definitely a "one-of-a-kind" farm and you could be the lucky next owner. Please do NOT drive across farm without Agent on-site
Zillow last checked: 8 hours ago
Listing updated: November 20, 2025 at 01:44pm
Listed by:
Jim L Cummings 270-792-3140,
Century 21 Premier Realty Part
Bought with:
Jim L Cummings, 215963
Century 21 Premier Realty Part
Source: RASK,MLS#: RA20252746
Facts & features
Interior
Bedrooms & bathrooms
- Bedrooms: 3
- Bathrooms: 1
- Full bathrooms: 1
- Main level bathrooms: 1
- Main level bedrooms: 2
Primary bedroom
- Level: Main
- Area: 324.9
- Dimensions: 26.17 x 12.42
Bedroom 2
- Level: Main
- Area: 57.44
- Dimensions: 7.83 x 7.33
Bedroom 3
- Level: Upper
- Area: 212
- Dimensions: 17.67 x 12
Primary bathroom
- Level: Main
- Area: 84.4
- Dimensions: 9.83 x 8.58
Bathroom
- Features: Separate Shower, Tub
Dining room
- Level: Main
- Area: 142.5
- Dimensions: 14.25 x 10
Family room
- Level: Main
- Area: 319.83
- Dimensions: 19 x 16.83
Kitchen
- Features: Bar, Pantry, Solid Surface Counter Top
- Level: Main
- Area: 281.67
- Dimensions: 21.67 x 13
Heating
- Central, Forced Air, Heat Stove, Electric, Propane, Wood
Cooling
- Central Air, Central Electric
Appliances
- Included: Double Oven, Microwave, Electric Range, Refrigerator, Smooth Top Range, Dryer, Washer, Water Softener, Electric Water Heater
- Laundry: In Kitchen
Features
- Ceiling Fan(s), Walls (Dry Wall), Walls (Log), Eat-in Kitchen, Kitchen/Dining Combo
- Flooring: Hardwood, Tile, Other
- Windows: Screens, Storm Window(s), Thermo Pane Windows, Tilt, Vinyl Frame, Partial Window Treatments
- Basement: None
- Attic: Storage
- Number of fireplaces: 1
- Fireplace features: 1, Stone, Wood Burning Stove, Wood Burning
Interior area
- Total structure area: 2,325
- Total interior livable area: 2,325 sqft
Property
Parking
- Total spaces: 2
- Parking features: Detached, Auto Door Opener, Front Entry, Garage Door Opener
- Garage spaces: 2
- Has uncovered spaces: Yes
Accessibility
- Accessibility features: None
Features
- Patio & porch: Covered Front Porch, Screened Porch
- Exterior features: Garden, Landscaping, Mature Trees, Trees
- Fencing: Partial
- Waterfront features: Creek, Pond(s), Spring
- Body of water: None
Lot
- Size: 104.20 Acres
- Features: Rural Property, Scattered Woods, Trees, Wooded, County, Farm
Details
- Additional structures: Barn(s), Outbuilding, Workshop, Storage
- Parcel number: 0590000034.02
Construction
Type & style
- Home type: SingleFamily
- Architectural style: Log Cabin
- Property subtype: Residential Farm
Materials
- Log
- Foundation: Concrete Perimeter, Stone
- Roof: Metal
Condition
- Year built: 2006
Utilities & green energy
- Sewer: None, Septic System
- Water: Well
- Utilities for property: Electricity Available, Satellite Dish, Underground Electric
Community & neighborhood
Location
- Region: Edmonton
- Subdivision: None
HOA & financial
HOA
- Amenities included: None
Other
Other facts
- Road surface type: Gravel
Price history
| Date | Event | Price |
|---|---|---|
| 11/7/2025 | Sold | $390,000-2.5%$168/sqft |
Source: | ||
| 5/16/2025 | Listed for sale | $400,000+589.7%$172/sqft |
Source: | ||
| 3/17/2010 | Sold | $58,000$25/sqft |
Source: Public Record | ||
Public tax history
| Year | Property taxes | Tax assessment |
|---|---|---|
| 2022 | $582 -1.6% | $94,268 |
| 2021 | $592 -4.1% | $94,268 |
| 2020 | $617 -1.5% | $94,268 |
Find assessor info on the county website
Neighborhood: 42129
Nearby schools
GreatSchools rating
- 6/10Metcalfe County Elementary SchoolGrades: PK-5Distance: 3.8 mi
- 5/10Metcalfe County Middle SchoolGrades: 6-8Distance: 3.9 mi
- 3/10Metcalfe County High SchoolGrades: 9-12Distance: 3.9 mi
Schools provided by the listing agent
- Elementary: Metcalfe County
- Middle: Metcalfe County
- High: Metcalfe County
Source: RASK. This data may not be complete. We recommend contacting the local school district to confirm school assignments for this home.

Get pre-qualified for a loan
At Zillow Home Loans, we can pre-qualify you in as little as 5 minutes with no impact to your credit score.An equal housing lender. NMLS #10287.

