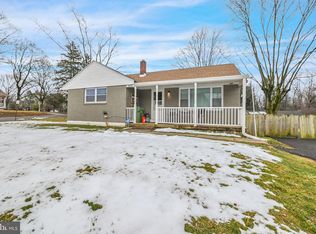Sold for $249,000
$249,000
800 Wilhelm Rd, Harrisburg, PA 17111
2beds
1,550sqft
Single Family Residence
Built in 1955
8,712 Square Feet Lot
$267,300 Zestimate®
$161/sqft
$1,531 Estimated rent
Home value
$267,300
$251,000 - $286,000
$1,531/mo
Zestimate® history
Loading...
Owner options
Explore your selling options
What's special
Welcome to this well-maintained brick ranch located in popular Susquehanna Township. You will enjoy the character and comfort of this two-bedroom, full bath home with an oversized detached garage with workshop. With approximately 1,550 total sq. feet of living space this home features everything you would expect and more. The well laid-out eat-in kitchen offers plenty of cabinet/countertop space, full appliance package, pantry, and a door leading to the rear covered patio and screened-in porch with a storage area. The spacious dining area offers a custom-built-in cabinet, bow window overlooking the sweeping rear yard and easy access to the kitchen and living Room. The living room features new wall to wall carpet, guest closet, a large picture window for natural lighting and a new front entry door leading to the front porch. The main floor also offers two generous size bedrooms both with ample closet space and beautiful hardwood flooring, a full bathroom with a tub/shower combo and two linen closets. The partly finished basement features a 24’ x 22’ family room with new wall to wall carpet, and wet bar. The lower level also features a laundry area with a washer, dryer, shower stall and a door to the workshop/storage area. This ready to move into ranch situated on a gorgeous .20 acre shaded lot, is truly a wonderful place to call home!
Zillow last checked: 8 hours ago
Listing updated: July 10, 2024 at 01:31am
Listed by:
DAVID GIOVANNIELLO, BROKER 717-979-1316,
For Sale By Owner Plus, REALTORS
Bought with:
Shanice Tucker, RS349943
Keller Williams of Central PA
Source: Bright MLS,MLS#: PADA2034040
Facts & features
Interior
Bedrooms & bathrooms
- Bedrooms: 2
- Bathrooms: 1
- Full bathrooms: 1
- Main level bathrooms: 1
- Main level bedrooms: 2
Basement
- Area: 500
Heating
- Forced Air, Oil
Cooling
- Central Air, Electric
Appliances
- Included: Dryer, Oven/Range - Gas, Refrigerator, Washer, Gas Water Heater
- Laundry: Lower Level, Laundry Room
Features
- Built-in Features, Dining Area, Floor Plan - Traditional, Pantry, Bathroom - Stall Shower, Bathroom - Tub Shower, Bar, Dry Wall, Plaster Walls
- Flooring: Hardwood, Concrete, Carpet, Laminate, Wood
- Windows: Bay/Bow
- Basement: Full,Partially Finished
- Has fireplace: No
Interior area
- Total structure area: 1,550
- Total interior livable area: 1,550 sqft
- Finished area above ground: 1,050
- Finished area below ground: 500
Property
Parking
- Total spaces: 4
- Parking features: Storage, Asphalt, Detached, Driveway, On Street, Off Street
- Garage spaces: 1
- Uncovered spaces: 3
Accessibility
- Accessibility features: None
Features
- Levels: One
- Stories: 1
- Patio & porch: Patio, Porch, Screened, Screened Porch
- Exterior features: Storage
- Pool features: None
Lot
- Size: 8,712 sqft
Details
- Additional structures: Above Grade, Below Grade
- Parcel number: 620430020000000
- Zoning: RESIDENTIAL
- Special conditions: Standard
Construction
Type & style
- Home type: SingleFamily
- Architectural style: Ranch/Rambler
- Property subtype: Single Family Residence
Materials
- Brick
- Foundation: Block
- Roof: Architectural Shingle
Condition
- New construction: No
- Year built: 1955
Utilities & green energy
- Electric: Fuses, Circuit Breakers
- Sewer: Public Sewer
- Water: Well
Community & neighborhood
Location
- Region: Harrisburg
- Subdivision: Susquehanna Township
- Municipality: SUSQUEHANNA TWP
Other
Other facts
- Listing agreement: Exclusive Right To Sell
- Listing terms: Cash,Conventional,FHA,VA Loan
- Ownership: Fee Simple
Price history
| Date | Event | Price |
|---|---|---|
| 6/28/2024 | Sold | $249,000+3.8%$161/sqft |
Source: | ||
| 5/29/2024 | Pending sale | $239,900$155/sqft |
Source: | ||
| 5/21/2024 | Listed for sale | $239,900+37.1%$155/sqft |
Source: | ||
| 11/1/2023 | Sold | $175,000-2.7%$113/sqft |
Source: | ||
| 10/14/2023 | Pending sale | $179,900$116/sqft |
Source: | ||
Public tax history
| Year | Property taxes | Tax assessment |
|---|---|---|
| 2025 | $3,786 +13% | $104,200 |
| 2023 | $3,351 +2.4% | $104,200 |
| 2022 | $3,273 +1.3% | $104,200 |
Find assessor info on the county website
Neighborhood: 17111
Nearby schools
GreatSchools rating
- NASara Lindemuth El SchoolGrades: K-2Distance: 2.1 mi
- 5/10Susquehanna Twp Middle SchoolGrades: 6-8Distance: 0.6 mi
- 4/10Susquehanna Twp High SchoolGrades: 9-12Distance: 2 mi
Schools provided by the listing agent
- High: Susquehanna Township
- District: Susquehanna Township
Source: Bright MLS. This data may not be complete. We recommend contacting the local school district to confirm school assignments for this home.
Get pre-qualified for a loan
At Zillow Home Loans, we can pre-qualify you in as little as 5 minutes with no impact to your credit score.An equal housing lender. NMLS #10287.
Sell for more on Zillow
Get a Zillow Showcase℠ listing at no additional cost and you could sell for .
$267,300
2% more+$5,346
With Zillow Showcase(estimated)$272,646
