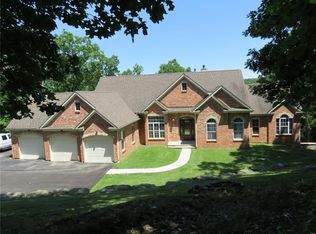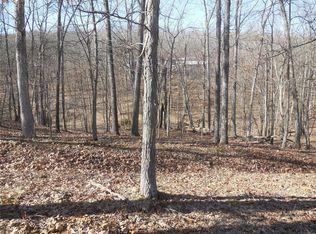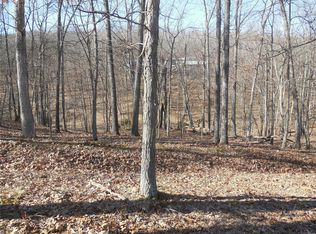ONLY 7 ACRE ESTATE IN PARADISE VALLEY WITH 150+/- PRIVATE ENTRY LANE READY FOR ELECTRIC GATES TO BE INSTALLED TO CREATE YOUR OWN PRIVATE RETREAT (combined w/#20028980) Luxury home offers the utmost privacy, and cannot be seen from the street. Unique parcel gently slopes to the golf course offering a park-like wooded setting complete w/deer, turkey, etc. 1 acre is fenced and ready for inground pool, clubhouse, the possibilities are endless! This secluded Country French atrium ranch was purchased directly from the builder, not your typical spec-home. Custom-built home w/exceptional attention to detail includes 8' tall mahogany w/leaded glass front door, panoramic view w/beautiful windows, extensive millwork, and 12' ceilings on main floor. There are 3 fireplaces, one of which is in the master bedroom. Kitchen cabinets are top of the line w/Brazilian granite countertops. A little bit of paradise located in St. Louis County & Rockwood School District! Only 25 minutes from downtown. Additional Rooms: Mud Room
This property is off market, which means it's not currently listed for sale or rent on Zillow. This may be different from what's available on other websites or public sources.


