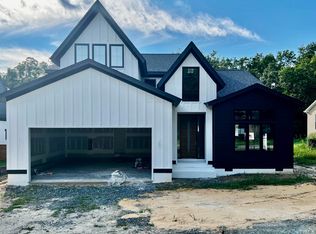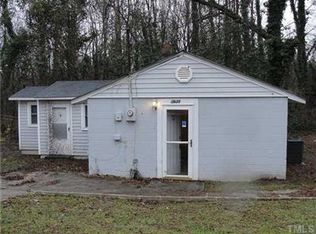Sold for $1,225,000
$1,225,000
800 Wilcox St, Raleigh, NC 27607
4beds
3,183sqft
Single Family Residence, Residential
Built in 2021
0.34 Acres Lot
$1,213,200 Zestimate®
$385/sqft
$5,894 Estimated rent
Home value
$1,213,200
$1.15M - $1.27M
$5,894/mo
Zestimate® history
Loading...
Owner options
Explore your selling options
What's special
800 Wilcox is simply a WOW! This well-appointed, Tony Frazier designed home, is a hidden treasure just inside the beltline. Walk or bike on the nearby trails that wind through Meredith College and traverse to the NC Art Museum and Pullen Park. Grab coffee at Lucky Tree Café or a nutritious meal at Jasmin Café. All are within walking distance. But when you want to just simply escape to your own personal retreat, this home provides the perfect setting of trees, porch and pool that is unquestionably perfection. The open concept Family Room, Dining Room and Kitchen are ON-POINT for design and finish. The space is light and airy and has the most beautiful view of the lush backyard. The kitchen has a gas cooktop, double ovens, over-sized island and a DREAM walk-in pantry. The first floor office with built-in cabinetry will convince you working from home is truly ideal. The dramatic staircase with accent wall guides you to the 2nd floor. The owner's suite features a luxury bath with heated tile floors. The owner's closet is simply a dream. Each secondary bedroom is large with oversized closets and the laundry room is conveniently located just outside the bedrooms. There is one large en-suite and a J-N-J bedroom configuration. The heated salt water pool has cascading water shears that will surely add calm to any stress filled day. Please come see today and make this your next home!
Zillow last checked: 8 hours ago
Listing updated: October 28, 2025 at 01:08am
Listed by:
Judy Thanhauser 919-244-5572,
Pinnacle Group Realty
Bought with:
Kathy Dalton, 269313
Luxe Residential, LLC
Source: Doorify MLS,MLS#: 10103988
Facts & features
Interior
Bedrooms & bathrooms
- Bedrooms: 4
- Bathrooms: 4
- Full bathrooms: 3
- 1/2 bathrooms: 1
Heating
- Natural Gas
Cooling
- Central Air
Appliances
- Included: Dishwasher, Gas Cooktop, Ice Maker, Range Hood, Refrigerator, Tankless Water Heater
- Laundry: Laundry Room
Features
- Bookcases, Ceiling Fan(s), Kitchen Island, Open Floorplan, Pantry, Recessed Lighting, Separate Shower, Smooth Ceilings, Walk-In Shower
- Flooring: Carpet, Laminate, Tile
- Doors: Sliding Doors
- Basement: Crawl Space
- Number of fireplaces: 1
- Fireplace features: Family Room
Interior area
- Total structure area: 3,183
- Total interior livable area: 3,183 sqft
- Finished area above ground: 3,183
- Finished area below ground: 0
Property
Parking
- Total spaces: 2
- Parking features: Garage - Attached
- Attached garage spaces: 2
Features
- Levels: Two
- Stories: 2
- Patio & porch: Deck
- Exterior features: Fenced Yard, Private Yard
- Pool features: In Ground, Salt Water
- Fencing: Back Yard
- Has view: Yes
Lot
- Size: 0.34 Acres
Details
- Additional structures: Shed(s)
- Parcel number: 0794237020
- Special conditions: Seller Licensed Real Estate Professional
Construction
Type & style
- Home type: SingleFamily
- Architectural style: Contemporary, Transitional
- Property subtype: Single Family Residence, Residential
Materials
- Brick Veneer, Fiber Cement
- Foundation: Block
- Roof: Shingle
Condition
- New construction: No
- Year built: 2021
Utilities & green energy
- Sewer: Public Sewer
- Water: Public
- Utilities for property: Cable Available, Electricity Connected, Natural Gas Available
Community & neighborhood
Community
- Community features: Suburban
Location
- Region: Raleigh
- Subdivision: Not in a Subdivision
Price history
| Date | Event | Price |
|---|---|---|
| 9/30/2025 | Sold | $1,225,000-5.4%$385/sqft |
Source: | ||
| 8/1/2025 | Pending sale | $1,295,000$407/sqft |
Source: | ||
| 6/18/2025 | Listed for sale | $1,295,000$407/sqft |
Source: | ||
Public tax history
| Year | Property taxes | Tax assessment |
|---|---|---|
| 2025 | $8,157 +0.4% | $933,012 |
| 2024 | $8,123 +28.9% | $933,012 +60% |
| 2023 | $6,303 +8.9% | $583,141 +2.3% |
Find assessor info on the county website
Neighborhood: West Raleigh
Nearby schools
GreatSchools rating
- 6/10Olds ElementaryGrades: PK-5Distance: 0.7 mi
- 6/10Martin MiddleGrades: 6-8Distance: 1.4 mi
- 8/10Athens Drive HighGrades: 9-12Distance: 2.1 mi
Schools provided by the listing agent
- Elementary: Wake - Olds
- Middle: Wake - Martin
- High: Wake - Athens Dr
Source: Doorify MLS. This data may not be complete. We recommend contacting the local school district to confirm school assignments for this home.
Get a cash offer in 3 minutes
Find out how much your home could sell for in as little as 3 minutes with a no-obligation cash offer.
Estimated market value$1,213,200
Get a cash offer in 3 minutes
Find out how much your home could sell for in as little as 3 minutes with a no-obligation cash offer.
Estimated market value
$1,213,200

