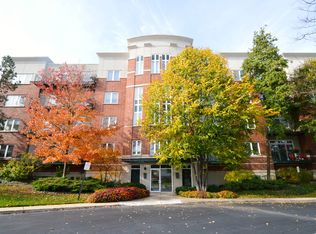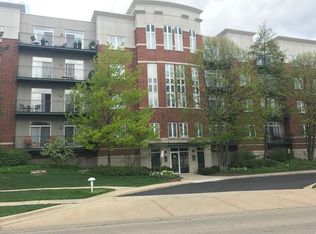Closed
$345,000
800 Weidner Rd APT 308, Buffalo Grove, IL 60089
2beds
1,770sqft
Condominium, Single Family Residence
Built in 2001
-- sqft lot
$377,200 Zestimate®
$195/sqft
$2,927 Estimated rent
Home value
$377,200
$358,000 - $396,000
$2,927/mo
Zestimate® history
Loading...
Owner options
Explore your selling options
What's special
MULTIPLE OFFERS RECEIVED. Beautiful, Meticulously Clean & Well Maintained, Very Spacious and Sunny 1770 SF Corner Unit with both East and South Exposure in Highly Desirable Delacourte Condominiums of Buffalo Grove. 3rd Floor 2 Bedrooms, 2 Bathroom Corner Condo with 9ft Ceilings. Roomy in Unit Laundry Room with Broom Closet plus Ample additional Storage (side-by-side Washer/Dryer, w/Shelving), Eat-In Kitchen with Plenty of Maple Cabinets to satisfy your storage needs. Large 24-Foot-long Balcony. Heated 1 Car Garage (# 15). Storage Unit (in front of parking space). Balcony provides a perfect space to Relax and Enjoy the Views of the Outdoors. Newer Patio Door (2021). Large Windows, Lots of Light. Dining Room is open to Large Living Room which is adjacent to Spacious Kitchen. A Large Family Room is on the opposite side of the Kitchen which yields a Great Spacious Floor Plan. Bedrooms are Separated, (at Opposite Ends of Unit), for Privacy; each has a Large Walk-In Closet. Primary Bedroom has a Walk-In Closet and Large Bathroom with Double Vanity, Large Soaking Tub & Separate Shower. Unit is in a Premier Secure Condo Building with an Elevator. Owner Occupied Only. Pet-Friendly. The building is situated in Beautifully Maintained Surrounding Grounds. This Move-In-Ready Condo offers privacy & tranquility with Luxury, Comfort and Convenience. Prime location: Near Schools (Walk to Buffalo Grove High School). Easy access to Hwy 53, Shopping, Restaurants, Transportation, Parks and Entertainment. Welcome Home! Come See, you will love this Unit!!! Seller is providing Home Warranty.
Zillow last checked: 8 hours ago
Listing updated: November 06, 2024 at 04:30pm
Listing courtesy of:
Krystyna Stachurska-Saletnik, ABR,AHWD,CRB,CSC,E-PRO,SFR,SRES,SRS 847-990-0382,
Stachurska Real Estate, Inc.
Bought with:
Lindsey Henderson-Kuka
HomeSmart Connect LLC
Source: MRED as distributed by MLS GRID,MLS#: 12188138
Facts & features
Interior
Bedrooms & bathrooms
- Bedrooms: 2
- Bathrooms: 2
- Full bathrooms: 2
Primary bedroom
- Features: Flooring (Carpet), Bathroom (Full)
- Level: Main
- Area: 234 Square Feet
- Dimensions: 18X13
Bedroom 2
- Features: Flooring (Carpet)
- Level: Main
- Area: 168 Square Feet
- Dimensions: 14X12
Balcony porch lanai
- Level: Main
- Area: 120 Square Feet
- Dimensions: 24X5
Dining room
- Features: Flooring (Carpet)
- Level: Main
- Dimensions: COMBO
Family room
- Features: Flooring (Carpet)
- Level: Main
- Area: 192 Square Feet
- Dimensions: 16X12
Foyer
- Level: Main
- Area: 98 Square Feet
- Dimensions: 14X7
Kitchen
- Features: Kitchen (Eating Area-Table Space), Flooring (Ceramic Tile)
- Level: Main
- Area: 160 Square Feet
- Dimensions: 16X10
Laundry
- Level: Main
- Area: 80 Square Feet
- Dimensions: 10X8
Living room
- Features: Flooring (Carpet)
- Level: Main
- Area: 380 Square Feet
- Dimensions: 20X19
Heating
- Natural Gas, Forced Air
Cooling
- Central Air
Appliances
- Included: Range, Microwave, Dishwasher, Refrigerator, Washer, Dryer
- Laundry: Washer Hookup
Features
- Elevator, Storage
- Basement: None
- Common walls with other units/homes: End Unit
Interior area
- Total structure area: 0
- Total interior livable area: 1,770 sqft
Property
Parking
- Total spaces: 1
- Parking features: Garage Door Opener, Heated Garage, On Site, Garage Owned, Attached, Garage
- Attached garage spaces: 1
- Has uncovered spaces: Yes
Accessibility
- Accessibility features: No Disability Access
Features
- Exterior features: Balcony
- Waterfront features: Pond
Lot
- Features: Common Grounds, Landscaped
Details
- Parcel number: 03053030321120
- Special conditions: None
- Other equipment: TV-Cable
Construction
Type & style
- Home type: Condo
- Property subtype: Condominium, Single Family Residence
Materials
- Brick
Condition
- New construction: No
- Year built: 2001
Details
- Builder model: 3RD FLOOR CORNER UNIT
Utilities & green energy
- Sewer: Public Sewer
- Water: Lake Michigan
- Utilities for property: Cable Available
Community & neighborhood
Security
- Security features: Fire Sprinkler System, Carbon Monoxide Detector(s)
Community
- Community features: Park
Location
- Region: Buffalo Grove
- Subdivision: Delacourte Condominiums
HOA & financial
HOA
- Has HOA: Yes
- HOA fee: $468 monthly
- Amenities included: Elevator(s), Security Door Lock(s)
- Services included: Water, Parking, Insurance, Exterior Maintenance, Lawn Care, Scavenger, Snow Removal
Other
Other facts
- Listing terms: Cash
- Ownership: Condo
Price history
| Date | Event | Price |
|---|---|---|
| 11/6/2024 | Sold | $345,000-2%$195/sqft |
Source: | ||
| 10/17/2024 | Contingent | $352,000$199/sqft |
Source: | ||
| 10/14/2024 | Listed for sale | $352,000$199/sqft |
Source: | ||
| 10/13/2024 | Listing removed | $352,000$199/sqft |
Source: | ||
| 10/11/2024 | Listed for sale | $352,000$199/sqft |
Source: | ||
Public tax history
| Year | Property taxes | Tax assessment |
|---|---|---|
| 2023 | $6,578 -10.1% | $27,182 |
| 2022 | $7,317 +67.3% | $27,182 +19.5% |
| 2021 | $4,374 +10.3% | $22,746 |
Find assessor info on the county website
Neighborhood: 60089
Nearby schools
GreatSchools rating
- 8/10Henry W Longfellow Elementary SchoolGrades: PK-5Distance: 0.5 mi
- 8/10Cooper Middle SchoolGrades: 6-8Distance: 0.8 mi
- 10/10Buffalo Grove High SchoolGrades: 9-12Distance: 0.4 mi
Schools provided by the listing agent
- Elementary: Henry W Longfellow Elementary Sc
- Middle: Cooper Middle School
- High: Buffalo Grove High School
- District: 21
Source: MRED as distributed by MLS GRID. This data may not be complete. We recommend contacting the local school district to confirm school assignments for this home.
Get a cash offer in 3 minutes
Find out how much your home could sell for in as little as 3 minutes with a no-obligation cash offer.
Estimated market value$377,200
Get a cash offer in 3 minutes
Find out how much your home could sell for in as little as 3 minutes with a no-obligation cash offer.
Estimated market value
$377,200

