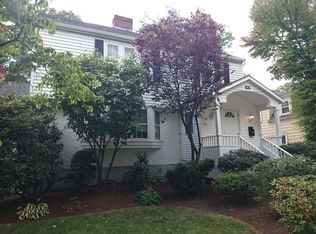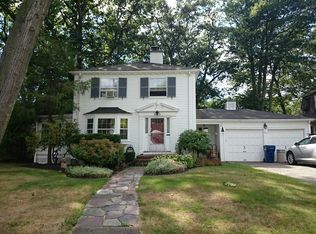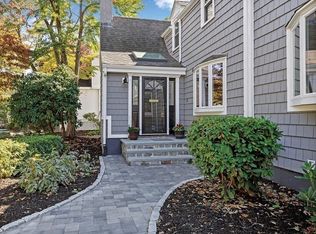Sold for $1,635,000
$1,635,000
800 W Roxbury Pkwy, Brookline, MA 02467
3beds
3,048sqft
Single Family Residence
Built in 1972
7,501 Square Feet Lot
$1,854,000 Zestimate®
$536/sqft
$6,353 Estimated rent
Home value
$1,854,000
$1.67M - $2.08M
$6,353/mo
Zestimate® history
Loading...
Owner options
Explore your selling options
What's special
SOUTH BROOKLINE, Chestnut Hill ... This striking Contemporary-style residence, with 3 bedrooms and 3.5 bathrooms, offers a wonderful layout. A cook's kitchen with custom cabinetry, slate countertops, and a breakfast bar is filled with light & was designed to offer a flexible space for eating & relaxing, with access to the family room with fireplace, beautifully landscaped patio, 2024 fenced-in yard, and two-car garage through the mudroom. The lovely dining room & front-to-back living room, with gas fireplace, offer oversize windows & views of the yard. There is a half bathroom on this floor. The second level offers 3 bedrooms including a luxurious primary bedroom with walk-in closet, & another full bathroom. The lower level provides the perfect guest & family retreat w/family room, guest/bonus room, full bathroom, & laundry room. Close to shops & restaurants at Putterham Circle & Chestnut Hill, Baker School, Allandale Farm, Larz Anderson Park, Commuter Rail, & Longwood Medical Area.
Zillow last checked: 8 hours ago
Listing updated: June 05, 2024 at 08:09am
Listed by:
Concierge Home Sales By the Kerzner Group 617-413-3598,
Hammond Residential Real Estate 617-731-4644,
Irene Kerzner 617-413-3598
Bought with:
The Dylan Costello Team
Coldwell Banker Realty - Boston
Source: MLS PIN,MLS#: 73227552
Facts & features
Interior
Bedrooms & bathrooms
- Bedrooms: 3
- Bathrooms: 4
- Full bathrooms: 3
- 1/2 bathrooms: 1
Primary bathroom
- Features: Yes
Heating
- Natural Gas
Cooling
- Central Air
Appliances
- Included: Gas Water Heater, Range, Dishwasher, Disposal, Refrigerator, Washer, Dryer
- Laundry: Gas Dryer Hookup
Features
- Flooring: Hardwood
- Windows: Insulated Windows
- Basement: Full,Finished
- Number of fireplaces: 3
Interior area
- Total structure area: 3,048
- Total interior livable area: 3,048 sqft
Property
Parking
- Total spaces: 6
- Parking features: Attached, Paved Drive, Off Street
- Attached garage spaces: 2
- Uncovered spaces: 4
Features
- Patio & porch: Patio
- Exterior features: Patio, Fenced Yard
- Fencing: Fenced
Lot
- Size: 7,501 sqft
Details
- Parcel number: 42182
- Zoning: S-7
Construction
Type & style
- Home type: SingleFamily
- Architectural style: Contemporary
- Property subtype: Single Family Residence
Materials
- Brick
- Foundation: Concrete Perimeter
- Roof: Shingle,Rubber
Condition
- Year built: 1972
Utilities & green energy
- Electric: Circuit Breakers
- Sewer: Public Sewer
- Water: Public
- Utilities for property: for Gas Range, for Gas Oven, for Gas Dryer
Community & neighborhood
Community
- Community features: Public Transportation, Shopping, Tennis Court(s), Park, Walk/Jog Trails, Golf, Medical Facility, Bike Path, Conservation Area, Highway Access, House of Worship, Private School, Public School, T-Station, University
Location
- Region: Brookline
Price history
| Date | Event | Price |
|---|---|---|
| 6/4/2024 | Sold | $1,635,000+11.3%$536/sqft |
Source: MLS PIN #73227552 Report a problem | ||
| 4/30/2024 | Contingent | $1,469,000$482/sqft |
Source: MLS PIN #73227552 Report a problem | ||
| 4/23/2024 | Listed for sale | $1,469,000+126%$482/sqft |
Source: MLS PIN #73227552 Report a problem | ||
| 3/15/2005 | Sold | $650,000$213/sqft |
Source: Public Record Report a problem | ||
Public tax history
| Year | Property taxes | Tax assessment |
|---|---|---|
| 2025 | $13,471 +6.5% | $1,364,800 +5.4% |
| 2024 | $12,652 +8.3% | $1,295,000 +10.5% |
| 2023 | $11,684 +2.7% | $1,171,900 +5% |
Find assessor info on the county website
Neighborhood: Chestnut Hill
Nearby schools
GreatSchools rating
- 9/10Baker SchoolGrades: K-8Distance: 0.7 mi
- 9/10Brookline High SchoolGrades: 9-12Distance: 2.6 mi
Schools provided by the listing agent
- Elementary: Baker
- High: Brookline High
Source: MLS PIN. This data may not be complete. We recommend contacting the local school district to confirm school assignments for this home.
Get a cash offer in 3 minutes
Find out how much your home could sell for in as little as 3 minutes with a no-obligation cash offer.
Estimated market value$1,854,000
Get a cash offer in 3 minutes
Find out how much your home could sell for in as little as 3 minutes with a no-obligation cash offer.
Estimated market value
$1,854,000


