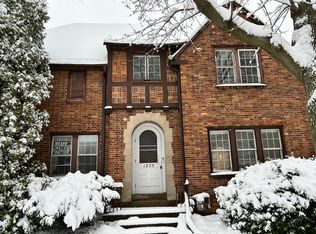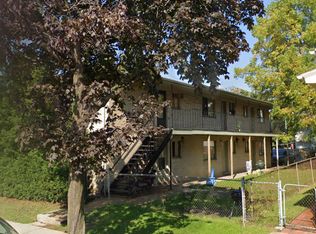Closed
$157,000
800 West Lapham BOULEVARD, Milwaukee, WI 53204
4beds
2,625sqft
Single Family Residence
Built in 1925
3,484.8 Square Feet Lot
$214,300 Zestimate®
$60/sqft
$1,849 Estimated rent
Home value
$214,300
$195,000 - $236,000
$1,849/mo
Zestimate® history
Loading...
Owner options
Explore your selling options
What's special
This brick beauty is filled with stunning era details. Just picture an Italian tile entryway with a breathtaking wooden stairway & wrought iron banister. Watch the sunlight stream through the rare leaded glass solarium as the snow falls outside. Moving thru the living room, accented by graceful crown molding, you'll love the brick fireplace with built-ins and enchanting leaded glass French doors and windows leading to the stately dining room. The primary bdrm has 2 walk-in closets. There are three additional ample-sized bdrms and two full baths. Kitchen has a cozy pantry, and you can take the butler's stairway to access the second floor for convenience. Detached two-car brick garage. Don't miss the vault in the basement--everyone needs a safe place to store their gold and silver!
Zillow last checked: 8 hours ago
Listing updated: July 31, 2024 at 05:40am
Listed by:
Susan Drone PropertyInfo@shorewest.com,
Shorewest Realtors, Inc.
Bought with:
Susan Drone
Source: WIREX MLS,MLS#: 1820113 Originating MLS: Metro MLS
Originating MLS: Metro MLS
Facts & features
Interior
Bedrooms & bathrooms
- Bedrooms: 4
- Bathrooms: 2
- Full bathrooms: 2
- Main level bedrooms: 2
Primary bedroom
- Level: Upper
- Area: 208
- Dimensions: 16 x 13
Bedroom 2
- Level: Upper
- Area: 165
- Dimensions: 15 x 11
Bedroom 3
- Level: Main
- Area: 154
- Dimensions: 11 x 14
Bedroom 4
- Level: Main
- Area: 99
- Dimensions: 11 x 9
Bathroom
- Features: Tub Only, Ceramic Tile, Master Bedroom Bath, Shower Over Tub
Dining room
- Level: Main
- Area: 168
- Dimensions: 12 x 14
Kitchen
- Level: Main
- Area: 143
- Dimensions: 13 x 11
Living room
- Level: Main
- Area: 264
- Dimensions: 12 x 22
Heating
- Natural Gas, Radiant/Hot Water
Appliances
- Included: Dishwasher, Dryer, Oven, Refrigerator, Washer, Window A/C
Features
- Pantry, Walk-In Closet(s)
- Flooring: Wood or Sim.Wood Floors
- Basement: 8'+ Ceiling,Block,Full,Partially Finished
- Attic: Expandable
Interior area
- Total structure area: 2,625
- Total interior livable area: 2,625 sqft
Property
Parking
- Total spaces: 2
- Parking features: Garage Door Opener, Detached, 2 Car
- Garage spaces: 2
Features
- Levels: Two
- Stories: 2
- Fencing: Fenced Yard
Lot
- Size: 3,484 sqft
- Features: Sidewalks
Details
- Parcel number: 4611103000
- Zoning: RT4
Construction
Type & style
- Home type: SingleFamily
- Architectural style: Tudor/Provincial
- Property subtype: Single Family Residence
Materials
- Brick, Brick/Stone
Condition
- 21+ Years
- New construction: No
- Year built: 1925
Utilities & green energy
- Water: Public
- Utilities for property: Cable Available
Community & neighborhood
Security
- Security features: Security System
Location
- Region: Milwaukee
- Municipality: Milwaukee
Price history
| Date | Event | Price |
|---|---|---|
| 12/30/2022 | Sold | $157,000+8.3%$60/sqft |
Source: | ||
| 12/14/2022 | Pending sale | $145,000$55/sqft |
Source: | ||
| 12/14/2022 | Contingent | $145,000$55/sqft |
Source: | ||
| 12/11/2022 | Listed for sale | $145,000+68.6%$55/sqft |
Source: | ||
| 11/9/2000 | Sold | $86,000$33/sqft |
Source: Public Record | ||
Public tax history
| Year | Property taxes | Tax assessment |
|---|---|---|
| 2022 | $4,167 -3.6% | $175,000 +12.7% |
| 2021 | $4,322 | $155,300 |
| 2020 | $4,322 | $155,300 |
Find assessor info on the county website
Neighborhood: Historic Mitchell Street
Nearby schools
GreatSchools rating
- 2/10Allen-Field SchoolGrades: PK-5Distance: 0 mi
- 4/10Hayes Bilingual SchoolGrades: PK-8Distance: 0.5 mi
- 3/10South Division High SchoolGrades: 9-12Distance: 0.5 mi
Schools provided by the listing agent
- District: Milwaukee
Source: WIREX MLS. This data may not be complete. We recommend contacting the local school district to confirm school assignments for this home.

Get pre-qualified for a loan
At Zillow Home Loans, we can pre-qualify you in as little as 5 minutes with no impact to your credit score.An equal housing lender. NMLS #10287.
Sell for more on Zillow
Get a free Zillow Showcase℠ listing and you could sell for .
$214,300
2% more+ $4,286
With Zillow Showcase(estimated)
$218,586
