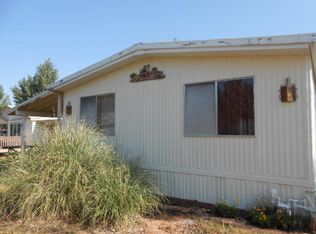Impeccable property that you will love to call home! This wonderful 3 bedroom/2 bath home with attached 2-car garage has been well maintained and exudes warmth in every area -- from the large front deck, welcoming open floor plan with spacious living area, large kitchen with all stainless steel appliances to the large master suite with separate shower and soaking tub. Outside, there is a spacious patio area with nearby Jacuzzi tub with plenty of additional space for a storage shed and dog run area. There is not a more charming home available at this price point, come and see it now!
This property is off market, which means it's not currently listed for sale or rent on Zillow. This may be different from what's available on other websites or public sources.

