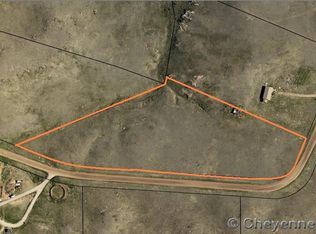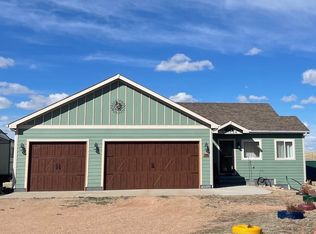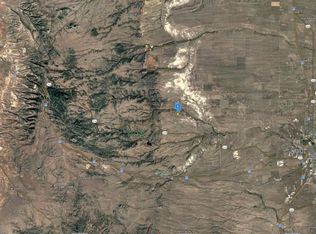Sold
Price Unknown
800 Valley View Dr, Cheyenne, WY 82009
4beds
2,219sqft
Rural Residential, Residential
Built in 1977
5.54 Acres Lot
$495,900 Zestimate®
$--/sqft
$2,465 Estimated rent
Home value
$495,900
$466,000 - $526,000
$2,465/mo
Zestimate® history
Loading...
Owner options
Explore your selling options
What's special
Exquisitely remodeled countryside residence nestled on 5.55 acres, just 20 miles west of Cheyenne. This charming home boasts 4 bedrooms, 3 bathrooms, and a convenient 1-car garage. The basement features a cozy family room, while an extra upstairs room offers versatility as an office space, separate dining area, or sunroom. The property is equipped with a propane tank, a private well, and enjoys an abundance of natural light in a serene and tranquil environment. Welcome to your peaceful retreat in a beautifully renovated rural setting.
Zillow last checked: 8 hours ago
Listing updated: March 05, 2024 at 09:40am
Listed by:
Katrina Bowers 307-532-1864,
Coldwell Banker, The Property Exchange
Bought with:
Nonsubscriber Sale
MLS of Cheyenne
Source: Cheyenne BOR,MLS#: 92054
Facts & features
Interior
Bedrooms & bathrooms
- Bedrooms: 4
- Bathrooms: 3
- Full bathrooms: 1
- 3/4 bathrooms: 2
Primary bedroom
- Level: Upper
- Area: 169
- Dimensions: 13 x 13
Bedroom 2
- Level: Upper
- Area: 99
- Dimensions: 9 x 11
Bedroom 3
- Level: Upper
- Area: 117
- Dimensions: 9 x 13
Bedroom 4
- Level: Basement
- Area: 154
- Dimensions: 11 x 14
Bathroom 1
- Features: Full
- Level: Upper
Bathroom 2
- Features: 3/4
- Level: Upper
Bathroom 3
- Features: 3/4
- Level: Basement
Dining room
- Level: Upper
- Area: 169
- Dimensions: 13 x 13
Family room
- Level: Basement
- Area: 132
- Dimensions: 11 x 12
Kitchen
- Level: Upper
- Area: 143
- Dimensions: 11 x 13
Living room
- Level: Upper
- Area: 168
- Dimensions: 14 x 12
Heating
- Forced Air, Natural Gas
Appliances
- Included: Dishwasher, Disposal, Microwave, Range, Refrigerator
- Laundry: In Basement
Features
- Den/Study/Office, Eat-in Kitchen
- Has basement: Yes
- Has fireplace: No
- Fireplace features: None
Interior area
- Total structure area: 2,219
- Total interior livable area: 2,219 sqft
- Finished area above ground: 1,538
Property
Parking
- Total spaces: 1
- Parking features: 1 Car Attached
- Attached garage spaces: 1
Accessibility
- Accessibility features: None
Features
- Levels: Bi-Level
- Patio & porch: Deck
Lot
- Size: 5.54 Acres
Details
- Parcel number: 14690540303000
- Special conditions: Arms Length Sale,Realtor Owned
- Horses can be raised: Yes
Construction
Type & style
- Home type: SingleFamily
- Property subtype: Rural Residential, Residential
Materials
- Wood/Hardboard
- Foundation: Basement
- Roof: Composition/Asphalt
Condition
- New construction: No
- Year built: 1977
Utilities & green energy
- Electric: Black Hills Energy
- Gas: Propane
- Sewer: Septic Tank
- Water: Well
Community & neighborhood
Location
- Region: Cheyenne
- Subdivision: Table Mountain
HOA & financial
HOA
- Has HOA: Yes
- HOA fee: $30 annually
- Services included: Road Maintenance
Other
Other facts
- Listing agreement: N
- Listing terms: Cash,Conventional,FHA,VA Loan
Price history
| Date | Event | Price |
|---|---|---|
| 3/4/2024 | Sold | -- |
Source: | ||
| 1/30/2024 | Pending sale | $449,999$203/sqft |
Source: | ||
| 12/5/2023 | Listed for sale | $449,999$203/sqft |
Source: | ||
Public tax history
| Year | Property taxes | Tax assessment |
|---|---|---|
| 2024 | $1,712 +20.8% | $25,475 +18.1% |
| 2023 | $1,417 +23.3% | $21,568 +26.1% |
| 2022 | $1,149 +2.8% | $17,104 +3.1% |
Find assessor info on the county website
Neighborhood: 82009
Nearby schools
GreatSchools rating
- 7/10Gilchrist Elementary SchoolGrades: K-6Distance: 4.7 mi
- 6/10McCormick Junior High SchoolGrades: 7-8Distance: 15.7 mi
- 7/10Central High SchoolGrades: 9-12Distance: 15.8 mi


