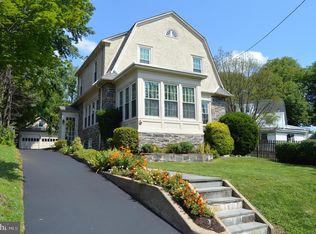Stately Brick Colonial on .38 acre lot offers many upgrades and lots of charm. Center hall tiled entry with coat closet and convenient updated powder room. Hardwood floors under new carpets throughout the home. Welcome to the gracious size fireside living room with plenty of daylight. An office/study off the living room with built in shelving and storage. Formal dining room with chair rail molding is a perfect place to entertain. The dining room opens to the cozy den. Off the den is a tiled mud room entry from the double wide driveway and two car garage. The breakfast bar opening between the kitchen and den allows the cook to be part of the activities. This true eat in kitchen offers, Corian counters, ample cabinets and counters, new 5 burner gas range, microwave, and new dishwasher. Kitchen door to the outdoors to easily barbecue and enjoy the fenced yard and tranquil outdoor space. Large second floor landing with gracious size master bedroom with 2 closets. Master bath with shower and Corian vanity. Two additional large bedrooms with ceiling fans, closet and newly carpeted. Center hall bath has been completely gutted in 2014 all new plumbing, new tub, Toto toilet, and vanity. Finished basement to enjoy and relax, with new carpets, new windows, laundry room with new cabinets and counter top to organize your supplies. New heater and central air in 2011, updated 200 amp electric 2016, chimney pointed and new crown 2015, new landscaping, cabinets added to the two car garage. You will find a very well maintained home at 800 Valley Road. Walk to Chatham park play ground, close to shopping and the R5 train station and major roadways for a quick commute. Blue ribbon award winning Haverford twsp. schools, community events with music festivals, Haverford twp. Day, walking trails, playgrounds, dog parks and more.
This property is off market, which means it's not currently listed for sale or rent on Zillow. This may be different from what's available on other websites or public sources.
