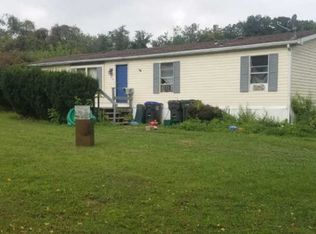Sold for $235,000 on 12/15/23
$235,000
800 Torway Rd, Gardners, PA 17324
4beds
2,052sqft
Single Family Residence
Built in 2004
1.06 Acres Lot
$298,000 Zestimate®
$115/sqft
$2,124 Estimated rent
Home value
$298,000
$277,000 - $319,000
$2,124/mo
Zestimate® history
Loading...
Owner options
Explore your selling options
What's special
Welcome to this charming four bedroom, two full bathroom single-level home in Orchard Crest, offering over 2,000 square feet of living space on a fantastic 1.06-acre corner lot. Added bonuses to this property include a huge detached garage with 100 amp electrical service and two roll-up doors, and an extra driveway which is large enough for several vehicles and equipment. Step inside the home to discover an inviting open-concept floor plan adorned with luxury vinyl plank flooring, abundant natural light sun-filled windows, and vaulted ceilings throughout. The living room, complete with built-in shelving, invites you to unwind and relax. Prepare your favorite meals in the kitchen that boasts stainless steel appliances, ample counter space, a pantry, and a breakfast nook for casual meals. The generously sized dining room seamlessly connects to the cozy family room, creating a perfect space for gatherings. The primary bedroom suite is a true retreat, featuring a walk-in closet and a versatile sitting room ideal for a home office or a private lounge space. The attached primary bathroom has a walk-in shower, a soaking tub, and a skylight. On the opposite side of the home, you will find three additional bedrooms and a second full bathroom. Step outside to the expansive rear yard with ample space for various outdoor activities.
Zillow last checked: 8 hours ago
Listing updated: December 18, 2023 at 01:07am
Listed by:
Stacey Longo 443-789-0850,
Northrop Realty,
Co-Listing Agent: Eric J Black 410-905-2997,
Northrop Realty
Bought with:
Katie Shellenberger, AB068572
Howard Hanna Company-Hershey
Source: Bright MLS,MLS#: PACB2024636
Facts & features
Interior
Bedrooms & bathrooms
- Bedrooms: 4
- Bathrooms: 2
- Full bathrooms: 2
- Main level bathrooms: 2
- Main level bedrooms: 4
Basement
- Area: 0
Heating
- Forced Air, Propane
Cooling
- Central Air, Ceiling Fan(s), Electric
Appliances
- Included: Dishwasher, Dryer, Energy Efficient Appliances, Exhaust Fan, Extra Refrigerator/Freezer, Microwave, Oven/Range - Gas, Refrigerator, Stainless Steel Appliance(s), Washer, Water Heater, Electric Water Heater
- Laundry: Dryer In Unit, Washer In Unit, Main Level, Laundry Room
Features
- Breakfast Area, Ceiling Fan(s), Chair Railings, Crown Molding, Dining Area, Entry Level Bedroom, Family Room Off Kitchen, Flat, Open Floorplan, Eat-in Kitchen, Kitchen - Table Space, Pantry, Primary Bath(s), Soaking Tub, Bathroom - Stall Shower, Bathroom - Tub Shower, Walk-In Closet(s), Vaulted Ceiling(s)
- Flooring: Carpet, Luxury Vinyl
- Doors: Storm Door(s)
- Windows: Double Hung, Double Pane Windows, Energy Efficient, Insulated Windows, Screens, Skylight(s), Vinyl Clad
- Has basement: No
- Has fireplace: No
Interior area
- Total structure area: 2,052
- Total interior livable area: 2,052 sqft
- Finished area above ground: 2,052
- Finished area below ground: 0
Property
Parking
- Total spaces: 2
- Parking features: Garage Faces Front, Oversized, Asphalt, Detached, Driveway
- Garage spaces: 2
- Has uncovered spaces: Yes
Accessibility
- Accessibility features: 2+ Access Exits, Other
Features
- Levels: One
- Stories: 1
- Exterior features: Lighting, Storage
- Pool features: None
- Has view: Yes
- View description: Garden, Trees/Woods
Lot
- Size: 1.06 Acres
- Features: Backs to Trees, Corner Lot, Front Yard, Level, Rear Yard, SideYard(s), Wooded, Corner Lot/Unit
Details
- Additional structures: Above Grade, Below Grade
- Parcel number: 08160210132
- Zoning: 108
- Special conditions: Standard
Construction
Type & style
- Home type: SingleFamily
- Architectural style: Ranch/Rambler
- Property subtype: Single Family Residence
Materials
- Vinyl Siding
- Foundation: Block
- Roof: Shingle
Condition
- Excellent
- New construction: No
- Year built: 2004
Utilities & green energy
- Sewer: Private Septic Tank
- Water: Well, Private
Community & neighborhood
Security
- Security features: Main Entrance Lock, Smoke Detector(s)
Location
- Region: Gardners
- Subdivision: Orchard Crest
- Municipality: DICKINSON TWP
Other
Other facts
- Listing agreement: Exclusive Right To Sell
- Ownership: Fee Simple
Price history
| Date | Event | Price |
|---|---|---|
| 12/15/2023 | Sold | $235,000-6%$115/sqft |
Source: | ||
| 11/8/2023 | Pending sale | $250,000$122/sqft |
Source: | ||
| 10/21/2023 | Price change | $250,000-9.1%$122/sqft |
Source: | ||
| 10/10/2023 | Price change | $275,000-8.3%$134/sqft |
Source: | ||
| 10/5/2023 | Listed for sale | $300,000$146/sqft |
Source: | ||
Public tax history
| Year | Property taxes | Tax assessment |
|---|---|---|
| 2025 | $3,065 +5.1% | $147,800 |
| 2024 | $2,917 +2.1% | $147,800 |
| 2023 | $2,858 +5.8% | $147,800 |
Find assessor info on the county website
Neighborhood: 17324
Nearby schools
GreatSchools rating
- 4/10Mt Holly Springs El SchoolGrades: K-5Distance: 5.9 mi
- 6/10Lamberton Middle SchoolGrades: 6-8Distance: 10.9 mi
- 6/10Carlisle Area High SchoolGrades: 9-12Distance: 12.3 mi
Schools provided by the listing agent
- High: Carlisle Area
- District: Carlisle Area
Source: Bright MLS. This data may not be complete. We recommend contacting the local school district to confirm school assignments for this home.

Get pre-qualified for a loan
At Zillow Home Loans, we can pre-qualify you in as little as 5 minutes with no impact to your credit score.An equal housing lender. NMLS #10287.
