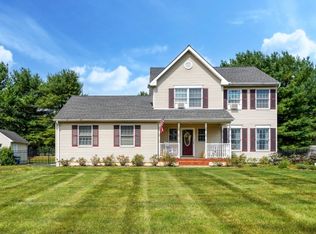
Closed
Street View
$351,000
800 Strykers Rd, Lopatcong Twp., NJ 08865
3beds
3baths
--sqft
Single Family Residence
Built in 1962
1 Acres Lot
$359,500 Zestimate®
$--/sqft
$3,064 Estimated rent
Home value
$359,500
$316,000 - $410,000
$3,064/mo
Zestimate® history
Loading...
Owner options
Explore your selling options
What's special
Zillow last checked: January 15, 2026 at 11:15pm
Listing updated: May 31, 2025 at 02:47am
Listed by:
Karen Raab 908-454-1717,
Weichert Realtors
Source: GSMLS,MLS#: 3955462
Facts & features
Price history
| Date | Event | Price |
|---|---|---|
| 5/30/2025 | Sold | $351,000+17% |
Source: | ||
| 4/21/2025 | Pending sale | $299,900 |
Source: | ||
| 4/9/2025 | Listed for sale | $299,900 |
Source: | ||
Public tax history
| Year | Property taxes | Tax assessment |
|---|---|---|
| 2025 | $7,139 | $239,000 |
| 2024 | $7,139 +4.5% | $239,000 |
| 2023 | $6,833 -3.6% | $239,000 |
Find assessor info on the county website
Neighborhood: 08865
Nearby schools
GreatSchools rating
- 3/10Lopatcong Elementary SchoolGrades: PK-4Distance: 0.7 mi
- 8/10Lopatcong Twp Middle SchoolGrades: 5-8Distance: 0.9 mi

Get pre-qualified for a loan
At Zillow Home Loans, we can pre-qualify you in as little as 5 minutes with no impact to your credit score.An equal housing lender. NMLS #10287.
Sell for more on Zillow
Get a free Zillow Showcase℠ listing and you could sell for .
$359,500
2% more+ $7,190
With Zillow Showcase(estimated)
$366,690