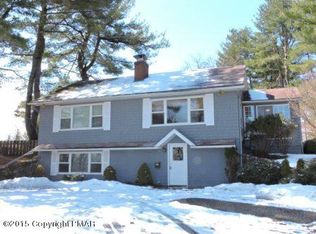JUST MIN from town yet tucked away this home offers 2 LIVING AREAS on over an acre w/ frontage on Brodhead Creek. The lot extends across the street to the ponds below, and have a private path to Creek View Park & Levee Loop Hiking Trail System. Hardwood floors in SPACIOUS Living Room w/ OPEN rafter ceilings & BRICK FIREPLACE. UPDATED Kitchen w/ GRANITE counters & unique octagon shaped Dining Room w/ tons of windows & stunning wood ceiling. 2BDS & tiled Bath on 1st floor. 3rd Bed w/ hardwood floors & knotty pine ceilings & walls. Lower Level 1BD APARTMENT w/ 2nd Kitchen. HUGE rear deck w/ arbor overlooking PRIVATE backyard. 1 Car detached GARAGE. NO HOA & LOW TAXES! Call to schedule an appointment to see this home.
This property is off market, which means it's not currently listed for sale or rent on Zillow. This may be different from what's available on other websites or public sources.

