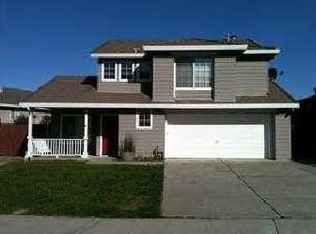Desirable neighborhood! Minutes to the freeway and BART. Freshly interior paint and new carpet. This four bedroom 2.5 bath home is ready for you to move in. Master bedroom is located upstairs along with the kitchen and a deck that leads to the back yard, cozy living room with fireplace and shutters. Three bedrooms, full bath, family room with access to the backyard and garage are downstairs. Light and bright floor plan.
This property is off market, which means it's not currently listed for sale or rent on Zillow. This may be different from what's available on other websites or public sources.
