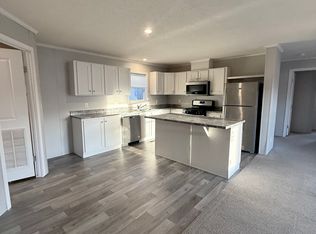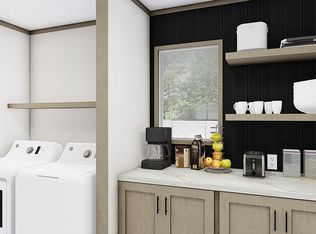Welcome home to the perfect home... and our lenders finance all credit types.. The stainless sink, paired with a modern dishwasher, combines practicality with the farmhouse aesthetic- making everyday tasks feel like a pleasure rather than a chore. The master suite is a private oasis located on one side of the home. It includes an impressive master bathroom with bathtub/shower combo, a beautiful vanity with built in shelving, and an extra-large closet, offering the perfect blend of luxury and functionality. The master suite is situated at the rear of the home, ensuring complete privacy. It also features a walk-in closet and a bathroom equipped with a full bathtub/shower combo, making it the absolute perfect bathroom retreat. The kitchen is outfitted with modern, high-quality appliances including: -Refrigerator -Dishwasher -Range Hood - Range These appliances, combined with the floor-to-ceiling cabinets, ensure that your kitchen is as functional as it is stylish. The living room is an open concept so you never miss a family moment. On the opposite side of the home, you'll find another spacious bedroom, with a full closet. This bedroom is adjacent to a second full bathroom, which includes a bathtub/shower combo, providing comfort and convenience for family members or guests. This home comes equipped with: -Central Air Unit -Two Wooden Entrance Decks -Gas Forced Air Furnace -Storage Shed -2 Car Driveway Imagine stepping into a home that truly reflects your unique style and preferences...Our commitment to luxury and convenience is evident in every facet of our beautiful communities. Embrace the perfect blend of luxury, convenience, and modern living. Welcome to your perfect home, where comfort meets style, and your satisfaction is our top priority. Welcome home to Ravinia Communities! Welcome to a home where every detail has been thoughtfully curated to create a space that is both functional and aesthetically pleasing.... Your dream lifestyle starts here...
This property is off market, which means it's not currently listed for sale or rent on Zillow. This may be different from what's available on other websites or public sources.

