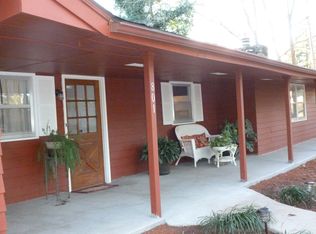Sold for $220,000
$220,000
800 Squire Beaver Rd, Eureka Springs, AR 72631
2beds
1,350sqft
Single Family Residence
Built in 1950
0.75 Acres Lot
$253,300 Zestimate®
$163/sqft
$1,352 Estimated rent
Home value
$253,300
$228,000 - $281,000
$1,352/mo
Zestimate® history
Loading...
Owner options
Explore your selling options
What's special
GREAT INVESTMENT! Home situated on a nice piece of property. The back yard overlooks the water. "Town of Beaver Trail" and "The Little Golden Gate Bridge" is only a short walk or golf cart ride away (less than .5 miles). Enjoy Table Rock Lake and Butler Creek, parks, trails, camp, picnic, and bluff jumping. 5 minute drive to Eureka Springs for shopping, dining, and night scene. Holiday Island is 5 min away for store, dining, shopping, etc. Would be a great spot to build cabins, make it an Airbnb, and/or have weekend getaways.
Zillow last checked: 8 hours ago
Listing updated: March 09, 2023 at 11:10am
Listed by:
Evelyn Mincke 479-616-0296,
Better Homes and Gardens Real Estate Journey Bento
Bought with:
Erin Porter-Carroll (Team ID: PROSPERTEAM), EB00074754
Collier & Associates
Source: ArkansasOne MLS,MLS#: 1237484 Originating MLS: Northwest Arkansas Board of REALTORS MLS
Originating MLS: Northwest Arkansas Board of REALTORS MLS
Facts & features
Interior
Bedrooms & bathrooms
- Bedrooms: 2
- Bathrooms: 2
- Full bathrooms: 1
- 1/2 bathrooms: 1
Heating
- Central, Electric, Wood Stove
Cooling
- Central Air
Appliances
- Included: Electric Cooktop, Electric Water Heater
- Laundry: Washer Hookup, Dryer Hookup
Features
- Wet Bar, Ceiling Fan(s), Eat-in Kitchen, None, Pantry, Solid Surface Counters, Walk-In Closet(s), Wood Burning Stove
- Flooring: Carpet, Laminate, Simulated Wood
- Basement: None,Crawl Space
- Number of fireplaces: 2
- Fireplace features: Free Standing, Living Room, Wood Burning, Wood BurningStove
Interior area
- Total structure area: 1,350
- Total interior livable area: 1,350 sqft
Property
Parking
- Total spaces: 3
- Parking features: Covered, Other, Asphalt, RV Access/Parking
- Covered spaces: 3
Accessibility
- Accessibility features: Hand Rails, Accessible Approach with Ramp
Features
- Levels: One
- Stories: 1
- Patio & porch: Covered, Deck, Porch
- Fencing: None
- Has view: Yes
- View description: Lake
- Has water view: Yes
- Water view: Lake
- Waterfront features: Lake Front
- Body of water: Table Rock Lake
Lot
- Size: 0.75 Acres
- Features: Cleared, Level, Near Park, Views
Details
- Additional structures: None
- Parcel number: 93000029000
- Zoning description: Residential
- Special conditions: None
Construction
Type & style
- Home type: SingleFamily
- Property subtype: Single Family Residence
Materials
- Vinyl Siding
- Foundation: Block, Crawlspace
- Roof: Metal
Condition
- New construction: No
- Year built: 1950
Utilities & green energy
- Water: Well
- Utilities for property: Cable Available, Electricity Available, Natural Gas Available, Sewer Available, Water Available
Community & neighborhood
Community
- Community features: Biking, Lake, Near Fire Station, Near State Park, Park, Trails/Paths
Location
- Region: Eureka Springs
- Subdivision: City Beaver
Other
Other facts
- Road surface type: Paved
Price history
| Date | Event | Price |
|---|---|---|
| 3/9/2023 | Sold | $220,000-4.3%$163/sqft |
Source: | ||
| 2/5/2023 | Listed for sale | $230,000+597%$170/sqft |
Source: | ||
| 6/28/1993 | Sold | $33,000$24/sqft |
Source: Public Record Report a problem | ||
Public tax history
| Year | Property taxes | Tax assessment |
|---|---|---|
| 2024 | $840 +102.1% | $17,460 |
| 2023 | $415 -10.6% | $17,460 |
| 2022 | $465 -6.4% | $17,460 -3.6% |
Find assessor info on the county website
Neighborhood: 72631
Nearby schools
GreatSchools rating
- 8/10Eureka Springs Middle SchoolGrades: 5-8Distance: 6.8 mi
- 7/10Eureka Springs High SchoolGrades: 9-12Distance: 6.9 mi
- 8/10Eureka Springs Elementary SchoolGrades: PK-4Distance: 6.9 mi
Schools provided by the listing agent
- District: Eureka Springs
Source: ArkansasOne MLS. This data may not be complete. We recommend contacting the local school district to confirm school assignments for this home.
Get pre-qualified for a loan
At Zillow Home Loans, we can pre-qualify you in as little as 5 minutes with no impact to your credit score.An equal housing lender. NMLS #10287.
Sell with ease on Zillow
Get a Zillow Showcase℠ listing at no additional cost and you could sell for —faster.
$253,300
2% more+$5,066
With Zillow Showcase(estimated)$258,366
