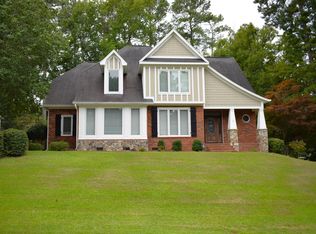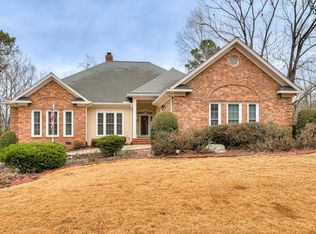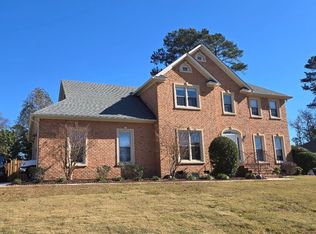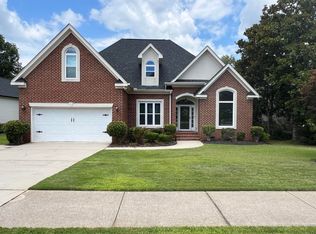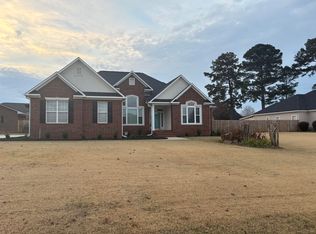Great Opportunity! Assumable FHA loan at 2.99% rate! Low maintenance all brick home with side entry garage. Lots of parking space outside the garage. Hardwood & tile flooring downstairs with carpet upstairs.
The main level of this home also features formal living & dining room, great room with brand new windows overlooking the private backyard. Spacious eat in kitchen with stainless appliances & gorgeous custom granite countertops. The owner's suite adjoins a beautiful bathroom with custom tiled shower & huge Jacuzzi tub. Owner suite also has attached office space. Conveniently located to Ft. Eisenhower, I-20, hospitals, shopping & Dining. Walking distance to Columbia County Library and Evans Towne Center Park, and Lady A ampitheatre, one of the counties main gathering places for concerts and holidays! Neighborhood amenities include Pool, Tennis and Playground.
Pending
Price cut: $1K (1/23)
$428,900
800 Sparkleberry Road, Evans, GA 30809
4beds
2,832sqft
Est.:
Single Family Residence
Built in 1991
0.4 Acres Lot
$-- Zestimate®
$151/sqft
$42/mo HOA
What's special
- 302 days |
- 1,283 |
- 65 |
Zillow last checked: 8 hours ago
Listing updated: February 11, 2026 at 10:23am
Listed by:
Pete Hawkes 706-533-4278,
Sterling Real Estate Company
Source: Hive MLS,MLS#: 540478
Facts & features
Interior
Bedrooms & bathrooms
- Bedrooms: 4
- Bathrooms: 4
- Full bathrooms: 3
- 1/2 bathrooms: 1
Rooms
- Room types: Living Room, Dining Room, Great Room, Master Bedroom, Bedroom 2, Bedroom 3, Bedroom 4
Primary bedroom
- Level: Upper
- Dimensions: 18 x 13
Bedroom 2
- Level: Upper
- Dimensions: 13 x 12
Bedroom 3
- Level: Upper
- Dimensions: 12 x 12
Bedroom 4
- Level: Upper
- Dimensions: 12 x 10
Dining room
- Level: Main
- Dimensions: 16 x 14
Great room
- Level: Main
- Dimensions: 18 x 17
Kitchen
- Level: Main
- Dimensions: 24 x 12
Living room
- Level: Main
- Dimensions: 12 x 12
Heating
- Gas Pack
Cooling
- Central Air
Appliances
- Included: Cooktop, Dishwasher, Microwave, Refrigerator
Features
- Eat-in Kitchen, See Remarks
- Flooring: Carpet, Hardwood
- Attic: See Remarks
- Number of fireplaces: 1
- Fireplace features: See Remarks
Interior area
- Total structure area: 2,832
- Total interior livable area: 2,832 sqft
Property
Parking
- Parking features: Garage
Features
- Levels: Two
- Patio & porch: Covered, Deck, See Remarks
- Exterior features: Insulated Windows, See Remarks
- Fencing: Fenced
Lot
- Size: 0.4 Acres
- Dimensions: 88 x 98
- Features: See Remarks
Details
- Parcel number: 072m193
Construction
Type & style
- Home type: SingleFamily
- Architectural style: Two Story
- Property subtype: Single Family Residence
Materials
- Brick
- Foundation: Crawl Space
- Roof: Composition
Condition
- New construction: No
- Year built: 1991
Utilities & green energy
- Sewer: Public Sewer
- Water: Public
Community & HOA
Community
- Features: Playground, Pool, Tennis Court(s)
- Subdivision: Northwood (CO)
HOA
- Has HOA: Yes
- HOA fee: $500 annually
Location
- Region: Evans
Financial & listing details
- Price per square foot: $151/sqft
- Tax assessed value: $461,792
- Annual tax amount: $4,673
- Date on market: 1/3/2026
- Cumulative days on market: 302 days
- Listing terms: 1031 Exchange,Cash,Conventional,FHA,VA Loan
Estimated market value
Not available
Estimated sales range
Not available
$2,453/mo
Price history
Price history
| Date | Event | Price |
|---|---|---|
| 2/11/2026 | Pending sale | $428,900$151/sqft |
Source: | ||
| 2/11/2026 | Listing removed | $2,450$1/sqft |
Source: Hive MLS #549218 Report a problem | ||
| 2/5/2026 | Price change | $2,450-5.6%$1/sqft |
Source: Hive MLS #549218 Report a problem | ||
| 1/23/2026 | Price change | $428,900-0.2%$151/sqft |
Source: | ||
| 11/13/2025 | Listed for rent | $2,595$1/sqft |
Source: Hive MLS #549218 Report a problem | ||
Public tax history
Public tax history
| Year | Property taxes | Tax assessment |
|---|---|---|
| 2024 | $4,673 +7.9% | $461,792 +10% |
| 2023 | $4,331 +14% | $419,698 +16.6% |
| 2022 | $3,799 +3% | $360,000 +7.8% |
Find assessor info on the county website
BuyAbility℠ payment
Est. payment
$2,538/mo
Principal & interest
$2017
Property taxes
$329
Other costs
$192
Climate risks
Neighborhood: 30809
Nearby schools
GreatSchools rating
- 8/10River Ridge Elementary SchoolGrades: PK-5Distance: 2.3 mi
- 6/10Riverside Middle SchoolGrades: 6-8Distance: 1.8 mi
- 9/10Lakeside High SchoolGrades: 9-12Distance: 2.5 mi
Schools provided by the listing agent
- Elementary: River Ridge
- Middle: Riverside
- High: Lakeside
Source: Hive MLS. This data may not be complete. We recommend contacting the local school district to confirm school assignments for this home.
- Loading
