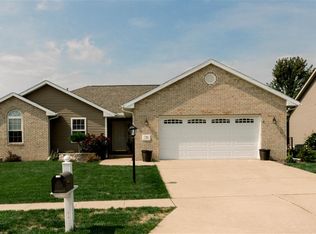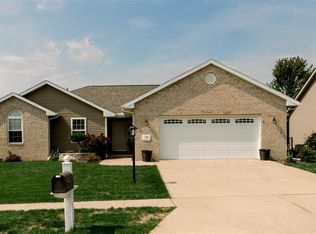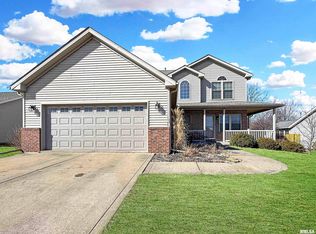Sold for $379,900
$379,900
800 Simon St, Washington, IL 61571
5beds
3,144sqft
Single Family Residence, Residential
Built in 2006
9,750 Square Feet Lot
$419,200 Zestimate®
$121/sqft
$2,852 Estimated rent
Home value
$419,200
$340,000 - $520,000
$2,852/mo
Zestimate® history
Loading...
Owner options
Explore your selling options
What's special
Introducing your new home— where comfort meets convenience in a refreshed and inviting environment. This property, a visually appealing and practically designed house, is now on the market, revealing a space where each detail has been thoughtfully curated. Sprawling across a spacious layout, this house features five bedrooms and three bathrooms. Experience a sense of openness and light with vaulted ceilings and a main living area characterized by an open-concept design. The kitchen, modernized in 2020, boasts quartz countertops and a stylishly revamped island, complemented by a tiled backsplash. The bedroom arrangements ensure privacy and convenience with a split design. The primary suite offers luxury and relaxation with double closets and an expansive bathroom equipped with both a shower and tub. Additionally, the basement has been ingeniously finished to include a kitchenette, a spacious family room, and two additional bedrooms, one of which serves as a second primary suite with an en-suite bathroom. Step outside to find a beautifully fenced backyard, perfect for gatherings and outdoor activities. Noteworthy too are the solar panels (fully paid for by seller), providing an energy-efficient solution that compliments the new roof, furnace, and water heater, all updated to enhance your living experience. Located just moments away from essential amenities like Washington Community High School, Lindy’s Downtown Market, and the town square.
Zillow last checked: 8 hours ago
Listing updated: October 04, 2024 at 01:31pm
Listed by:
Alex J Smith Pref:309-657-5365,
Keller Williams Premier Realty
Bought with:
Jared O Brien, 471.019845
Jim Maloof Realty, Inc.
Source: RMLS Alliance,MLS#: PA1251278 Originating MLS: Peoria Area Association of Realtors
Originating MLS: Peoria Area Association of Realtors

Facts & features
Interior
Bedrooms & bathrooms
- Bedrooms: 5
- Bathrooms: 3
- Full bathrooms: 3
Bedroom 1
- Level: Main
- Dimensions: 17ft 0in x 12ft 0in
Bedroom 2
- Level: Main
- Dimensions: 12ft 0in x 11ft 0in
Bedroom 3
- Level: Main
- Dimensions: 12ft 0in x 11ft 0in
Bedroom 4
- Level: Basement
- Dimensions: 13ft 0in x 12ft 0in
Bedroom 5
- Level: Basement
- Dimensions: 13ft 0in x 12ft 0in
Other
- Level: Main
- Dimensions: 14ft 0in x 11ft 0in
Other
- Area: 1522
Family room
- Level: Basement
Kitchen
- Level: Main
- Dimensions: 14ft 0in x 11ft 0in
Laundry
- Level: Main
Living room
- Level: Main
- Dimensions: 22ft 0in x 16ft 0in
Main level
- Area: 1622
Heating
- Forced Air
Cooling
- Central Air
Appliances
- Included: Dishwasher, Microwave, Range, Refrigerator, Gas Water Heater
Features
- Vaulted Ceiling(s)
- Basement: Finished,Full
Interior area
- Total structure area: 1,622
- Total interior livable area: 3,144 sqft
Property
Parking
- Total spaces: 2
- Parking features: Attached
- Attached garage spaces: 2
- Details: Number Of Garage Remotes: 2
Features
- Patio & porch: Patio, Porch
Lot
- Size: 9,750 sqft
- Dimensions: 75 x 130
- Features: Level
Details
- Parcel number: 020215202025
- Other equipment: Radon Mitigation System
Construction
Type & style
- Home type: SingleFamily
- Architectural style: Ranch
- Property subtype: Single Family Residence, Residential
Materials
- Brick, Vinyl Siding
- Foundation: Concrete Perimeter
- Roof: Shingle
Condition
- New construction: No
- Year built: 2006
Utilities & green energy
- Sewer: Public Sewer
- Water: Public
- Utilities for property: Cable Available
Green energy
- Energy efficient items: High Efficiency Air Cond, High Efficiency Heating, Insulation
Community & neighborhood
Location
- Region: Washington
- Subdivision: Trails Edge
Other
Other facts
- Road surface type: Paved
Price history
| Date | Event | Price |
|---|---|---|
| 10/4/2024 | Sold | $379,900-1.3%$121/sqft |
Source: | ||
| 8/24/2024 | Pending sale | $384,900$122/sqft |
Source: | ||
| 7/19/2024 | Price change | $384,900-2.5%$122/sqft |
Source: | ||
| 7/3/2024 | Listed for sale | $394,900+95%$126/sqft |
Source: | ||
| 4/12/2013 | Sold | $202,500-3.5%$64/sqft |
Source: | ||
Public tax history
| Year | Property taxes | Tax assessment |
|---|---|---|
| 2024 | $6,619 +5.6% | $81,760 +7.8% |
| 2023 | $6,269 +4.8% | $75,850 +7% |
| 2022 | $5,981 +4.1% | $70,870 +2.5% |
Find assessor info on the county website
Neighborhood: 61571
Nearby schools
GreatSchools rating
- 6/10Central Primary SchoolGrades: PK-3Distance: 0.5 mi
- 7/10Central Intermediate SchoolGrades: 4-8Distance: 0.5 mi
- 9/10Washington Community High SchoolGrades: 9-12Distance: 0.8 mi
Schools provided by the listing agent
- Middle: Central
- High: Washington
Source: RMLS Alliance. This data may not be complete. We recommend contacting the local school district to confirm school assignments for this home.
Get pre-qualified for a loan
At Zillow Home Loans, we can pre-qualify you in as little as 5 minutes with no impact to your credit score.An equal housing lender. NMLS #10287.


