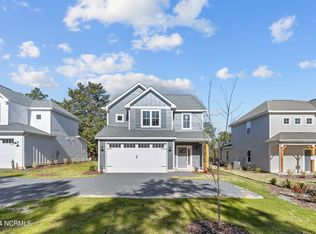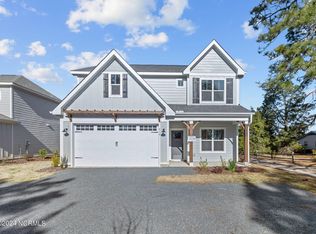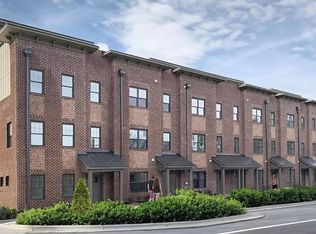Sold for $525,000
$525,000
800 Sheldon Road, Southern Pines, NC 28387
4beds
2,105sqft
Single Family Residence
Built in 2024
0.33 Acres Lot
$557,800 Zestimate®
$249/sqft
$2,305 Estimated rent
Home value
$557,800
$496,000 - $630,000
$2,305/mo
Zestimate® history
Loading...
Owner options
Explore your selling options
What's special
Ascot presents the Jura, a cozy craftsman-style open floor plan home. The lower-level presents a large modern kitchen with an impressive island that also doubles as added casual dining space. Joining this is a spacious dining area and family room, leading into an expansive owners suite including a bathroom with dual sinks, a tiled walk-in-shower with seat, and a large walk-in-closet. Other lower-level features include a partial bathroom, laundry room, two closets, a large pantry, and a drop zone.
On the upper-level you will find a great loft area leading into three additional bedrooms, one featuring a large walk-in-closet. Additional upper-level features include a full bathroom and linen closet.
Zillow last checked: 8 hours ago
Listing updated: August 13, 2024 at 01:21pm
Listed by:
Ashley Paxton 910-583-6777,
Ascot Realty Inc.
Bought with:
Amanda Meigs, 316962
Meese Property Group, LLC
Source: Hive MLS,MLS#: 100445274 Originating MLS: Mid Carolina Regional MLS
Originating MLS: Mid Carolina Regional MLS
Facts & features
Interior
Bedrooms & bathrooms
- Bedrooms: 4
- Bathrooms: 3
- Full bathrooms: 2
- 1/2 bathrooms: 1
Primary bedroom
- Level: First
- Dimensions: 12.58 x 13.9
Bedroom 2
- Level: Second
- Dimensions: 12.33 x 13.25
Bedroom 3
- Level: Second
- Dimensions: 14 x 10.9
Bedroom 4
- Level: Second
- Dimensions: 11.25 x 10.9
Breakfast nook
- Level: First
- Dimensions: 14.5 x 8.42
Kitchen
- Level: First
- Dimensions: 14 x 13.67
Living room
- Level: First
- Dimensions: 15.9 x 14.58
Other
- Level: Second
- Dimensions: 10.83 x 8.33
Heating
- Heat Pump, Electric
Cooling
- Central Air
Features
- Master Downstairs, Walk-in Closet(s), Tray Ceiling(s), High Ceilings, Mud Room, Kitchen Island, Ceiling Fan(s), Pantry, Walk-in Shower, Walk-In Closet(s)
Interior area
- Total structure area: 2,105
- Total interior livable area: 2,105 sqft
Property
Parking
- Total spaces: 2
- Parking features: Shared Driveway, Garage Faces Front, Garage Door Opener, See Remarks, Off Street
Features
- Levels: Two
- Stories: 2
- Patio & porch: Covered, Patio, Porch
- Fencing: None
Lot
- Size: 0.33 Acres
- Dimensions: 55 x 264.18 x 264.07
Details
- Parcel number: Lot 2b 00040375
- Zoning: SO PIN
- Special conditions: Standard
Construction
Type & style
- Home type: SingleFamily
- Property subtype: Single Family Residence
Materials
- Fiber Cement
- Foundation: Slab
- Roof: Architectural Shingle
Condition
- New construction: Yes
- Year built: 2024
Utilities & green energy
- Sewer: Septic Tank
- Water: Public
- Utilities for property: Water Available
Community & neighborhood
Security
- Security features: Smoke Detector(s)
Location
- Region: Southern Pines
- Subdivision: Southern Pines
Other
Other facts
- Listing agreement: Blanket Listing Agreement
- Listing terms: Cash,Conventional,FHA,USDA Loan,VA Loan
- Road surface type: Paved
Price history
| Date | Event | Price |
|---|---|---|
| 8/13/2024 | Sold | $525,000-2.8%$249/sqft |
Source: | ||
| 7/23/2024 | Pending sale | $539,999$257/sqft |
Source: The Ascot Corporation Report a problem | ||
| 7/22/2024 | Contingent | $539,999$257/sqft |
Source: | ||
| 6/25/2024 | Price change | $539,999-1.8%$257/sqft |
Source: The Ascot Corporation Report a problem | ||
| 5/17/2024 | Price change | $549,999-5%$261/sqft |
Source: | ||
Public tax history
| Year | Property taxes | Tax assessment |
|---|---|---|
| 2024 | $2,234 | $513,470 |
Find assessor info on the county website
Neighborhood: 28387
Nearby schools
GreatSchools rating
- 7/10McDeeds Creek ElementaryGrades: K-5Distance: 2.1 mi
- 6/10Crain's Creek Middle SchoolGrades: 6-8Distance: 7.8 mi
- 5/10Pinecrest High SchoolGrades: 9-12Distance: 3.7 mi
Schools provided by the listing agent
- Elementary: McDeeds Creek Elementary
- Middle: Crain's Creek
- High: Pinecrest
Source: Hive MLS. This data may not be complete. We recommend contacting the local school district to confirm school assignments for this home.
Get pre-qualified for a loan
At Zillow Home Loans, we can pre-qualify you in as little as 5 minutes with no impact to your credit score.An equal housing lender. NMLS #10287.
Sell for more on Zillow
Get a Zillow Showcase℠ listing at no additional cost and you could sell for .
$557,800
2% more+$11,156
With Zillow Showcase(estimated)$568,956


