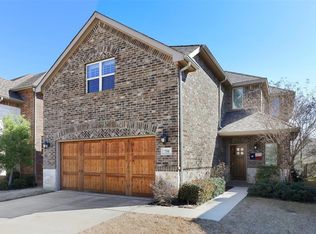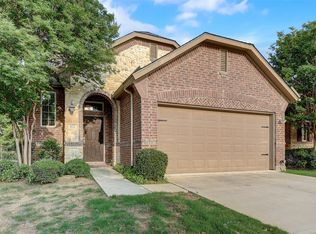Sold on 04/15/24
Price Unknown
800 Sheldon Rd, Lantana, TX 76226
4beds
3,127sqft
Single Family Residence
Built in 2012
4,922.28 Square Feet Lot
$527,500 Zestimate®
$--/sqft
$3,241 Estimated rent
Home value
$527,500
$501,000 - $554,000
$3,241/mo
Zestimate® history
Loading...
Owner options
Explore your selling options
What's special
Incredible 4 bedroom 3.5 bath in Lantana w open floor plan and situated on a greenbelt lot with OWNED Solar panel system, making your electric bill unbelievably low. Large primary bedroom down with upgraded bay windows & cathedral ceiling, ensuite bath with separate shower, garden tub, & huge walk-in closet. Family room with hardwood floors, built-in shelving & cabinets, and fireplace with gas logs. Kitchen with custom alder cabinets, large island, granite counters, 5 burner gas range with double electric ovens, microwave with convection oven, huge pantry, and SS appliances. Metal balusters on stairwells leads upstairs to game room, media w surround sound (all equipment stays), secondary bedrooms and 2 full baths. LEVOLOR blinds throughout, plenty of storage areas below stairwell and inside media closet. Backyard paradise is ideal for entertaining: covered patio with tropical ceiling fan, TV mount, extended patio with pergola and firepit with seating area. 2 Water heaters 2020.
Zillow last checked: 8 hours ago
Listing updated: June 19, 2025 at 06:08pm
Listed by:
Mimi Liter 972-567-1772,
Berkshire HathawayHS PenFed TX 972-312-8900
Bought with:
Lisa Elliott
Real Broker, LLC
Source: NTREIS,MLS#: 20520668
Facts & features
Interior
Bedrooms & bathrooms
- Bedrooms: 4
- Bathrooms: 4
- Full bathrooms: 3
- 1/2 bathrooms: 1
Primary bedroom
- Features: Dual Sinks, En Suite Bathroom, Garden Tub/Roman Tub, Separate Shower, Walk-In Closet(s)
- Level: First
- Dimensions: 18 x 14
Bedroom
- Features: Ceiling Fan(s), En Suite Bathroom, Split Bedrooms, Walk-In Closet(s)
- Level: Second
- Dimensions: 14 x 13
Bedroom
- Features: Ceiling Fan(s), Split Bedrooms, Walk-In Closet(s)
- Level: Second
- Dimensions: 13 x 13
Bedroom
- Features: Ceiling Fan(s), Split Bedrooms, Walk-In Closet(s)
- Level: Second
- Dimensions: 13 x 12
Dining room
- Level: First
- Dimensions: 13 x 11
Other
- Features: En Suite Bathroom
- Level: Second
Other
- Features: Dual Sinks
- Level: Second
Game room
- Features: Ceiling Fan(s)
- Level: Second
- Dimensions: 16 x 16
Half bath
- Level: First
Kitchen
- Features: Granite Counters, Kitchen Island, Pantry
- Level: First
- Dimensions: 15 x 13
Living room
- Features: Built-in Features, Fireplace
- Level: First
- Dimensions: 19 x 16
Media room
- Level: Second
- Dimensions: 18 x 13
Storage room
- Level: Second
Utility room
- Features: Utility Room
- Level: First
- Dimensions: 7 x 6
Heating
- Central, ENERGY STAR Qualified Equipment, Fireplace(s), Natural Gas, Zoned
Cooling
- Attic Fan, Central Air, Ceiling Fan(s), Electric, ENERGY STAR Qualified Equipment, Zoned
Appliances
- Included: Some Gas Appliances, Double Oven, Dishwasher, Electric Oven, Disposal, Gas Range, Microwave, Plumbed For Gas, Vented Exhaust Fan
- Laundry: Washer Hookup, Electric Dryer Hookup, Gas Dryer Hookup, Laundry in Utility Room
Features
- Built-in Features, Cathedral Ceiling(s), Decorative/Designer Lighting Fixtures, Eat-in Kitchen, Granite Counters, High Speed Internet, Kitchen Island, Open Floorplan, Pantry, Cable TV, Vaulted Ceiling(s), Walk-In Closet(s), Wired for Sound
- Flooring: Carpet, Ceramic Tile, Wood
- Windows: Bay Window(s), Window Coverings
- Has basement: No
- Number of fireplaces: 1
- Fireplace features: Family Room, Gas, Gas Log, Gas Starter
Interior area
- Total interior livable area: 3,127 sqft
Property
Parking
- Total spaces: 2
- Parking features: Door-Single, Driveway, Garage Faces Front, Garage, Garage Door Opener, Other
- Attached garage spaces: 2
- Has uncovered spaces: Yes
Features
- Levels: Two
- Stories: 2
- Patio & porch: Other, Patio, Covered
- Exterior features: Fire Pit, Rain Gutters
- Pool features: None, Community
- Fencing: Wrought Iron
Lot
- Size: 4,922 sqft
- Dimensions: 40 x 119 x 47 x 124
- Features: Backs to Greenbelt/Park, Hardwood Trees, Interior Lot, Landscaped, Subdivision, Sprinkler System
Details
- Parcel number: R471049
- Other equipment: Home Theater, Irrigation Equipment
Construction
Type & style
- Home type: SingleFamily
- Architectural style: Traditional,Detached
- Property subtype: Single Family Residence
Materials
- Brick, Fiber Cement, Rock, Stone
- Foundation: Slab
- Roof: Composition,Shingle
Condition
- Year built: 2012
Utilities & green energy
- Electric: Photovoltaics Seller Owned
- Sewer: Public Sewer
- Water: Public
- Utilities for property: Electricity Available, Sewer Available, Underground Utilities, Water Available, Cable Available
Green energy
- Energy efficient items: Appliances, Construction, Doors, HVAC, Insulation, Rain/Freeze Sensors, Thermostat, Windows
- Energy generation: Solar
- Water conservation: Low-Flow Fixtures
Community & neighborhood
Security
- Security features: Security System, Carbon Monoxide Detector(s), Smoke Detector(s)
Community
- Community features: Clubhouse, Fitness Center, Fishing, Golf, Lake, Playground, Park, Pool, Tennis Court(s), Trails/Paths, Curbs
Location
- Region: Lantana
- Subdivision: Magnolia Add Ph E
HOA & financial
HOA
- Has HOA: Yes
- HOA fee: $121 monthly
- Services included: All Facilities, Association Management
- Association name: Lantana Community Association
- Association phone: 940-728-1660
Other
Other facts
- Listing terms: Cash,Conventional,FHA,VA Loan
Price history
| Date | Event | Price |
|---|---|---|
| 4/15/2024 | Sold | -- |
Source: NTREIS #20520668 Report a problem | ||
| 4/5/2024 | Pending sale | $539,900$173/sqft |
Source: NTREIS #20520668 Report a problem | ||
| 3/28/2024 | Contingent | $539,900$173/sqft |
Source: NTREIS #20520668 Report a problem | ||
| 3/21/2024 | Price change | $539,900-1.8%$173/sqft |
Source: NTREIS #20520668 Report a problem | ||
| 2/21/2024 | Price change | $549,900-1.8%$176/sqft |
Source: NTREIS #20520668 Report a problem | ||
Public tax history
| Year | Property taxes | Tax assessment |
|---|---|---|
| 2025 | $11,785 +24.2% | $535,000 +8.6% |
| 2024 | $9,486 +19.2% | $492,470 +10% |
| 2023 | $7,961 -9.8% | $447,700 +10% |
Find assessor info on the county website
Neighborhood: Lantana
Nearby schools
GreatSchools rating
- 9/10EP Rayzor Elementary SchoolGrades: PK-5Distance: 1.1 mi
- 8/10Harpool Middle SchoolGrades: 6-8Distance: 1 mi
- 7/10Guyer High SchoolGrades: 9-12Distance: 2.7 mi
Schools provided by the listing agent
- Elementary: Newton Rayzor
- Middle: Tom Harpool
- High: Guyer
- District: Denton ISD
Source: NTREIS. This data may not be complete. We recommend contacting the local school district to confirm school assignments for this home.
Get a cash offer in 3 minutes
Find out how much your home could sell for in as little as 3 minutes with a no-obligation cash offer.
Estimated market value
$527,500
Get a cash offer in 3 minutes
Find out how much your home could sell for in as little as 3 minutes with a no-obligation cash offer.
Estimated market value
$527,500

