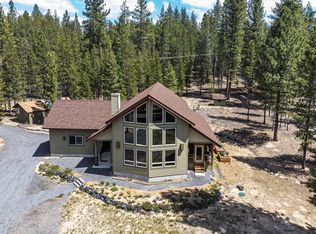Sold
$620,000
800 Schoonover Rd, Crescent, OR 97733
3beds
2,391sqft
Residential, Single Family Residence
Built in 2011
5 Acres Lot
$660,000 Zestimate®
$259/sqft
$2,358 Estimated rent
Home value
$660,000
$614,000 - $706,000
$2,358/mo
Zestimate® history
Loading...
Owner options
Explore your selling options
What's special
Escape to your own oasis of tranquility and natural beauty with this exquisite private 5-acre property, nestled just 300 feet from the Deschutes River with stunning views of Diamond Peak & Odell Butte. This unique offering includes a detached 1-bed, 1-bath modular guest house with kitchen, perfect for welcoming guests or hosting extended family. The main house is a masterpiece of design and craftsmanship, with an awe-inspiring 23-foot vaulted ceiling in the great room that floods the space with natural light and creates a sense of grandeur. The use of wood accents and a log mantle fireplace add to the cozy ambiance, while the two primary suites and spacious third bedroom, offer ample space for a growing family or entertaining guests. With radiant heated ceramic tile floors, a open kitchen with breakfast bar and walk-in pantry, and a bonus room featuring a two-person hot tub and traditional dry sauna, this home is the epitome of luxury living. The real gem of this property is the covered and screened porch, providing a year-round outdoor living space where you can savor your morning coffee or dine al fresco amidst the sights and sounds of nature. For those who love the great outdoors, this property is a dream come true. Fish to your heart's content in the Deschutes River just steps away from your door or explore the miles of trails in in the Deschutes National Forest, located adjacent to the property. With two garages (one attached and one pass-through detached with shop), 50 ft. of river frontage, and even an outhouse and woodshed for added convenience, this property is the ultimate retreat for those seeking privacy, luxury, and a connection with nature. Come experience the best of Oregon living today!
Zillow last checked: 8 hours ago
Listing updated: November 16, 2023 at 07:53am
Listed by:
Aubrey Martin 503-443-8889,
Keller Williams Sunset Corridor
Bought with:
OR and WA Non Rmls, NA
Non Rmls Broker
Source: RMLS (OR),MLS#: 23016424
Facts & features
Interior
Bedrooms & bathrooms
- Bedrooms: 3
- Bathrooms: 3
- Full bathrooms: 2
- Partial bathrooms: 1
- Main level bathrooms: 2
Primary bedroom
- Features: Bathroom, Closet Organizer, Closet, Double Sinks, Granite, Tile Floor, Walkin Shower, Wallto Wall Carpet
- Level: Main
- Area: 168
- Dimensions: 14 x 12
Bedroom 2
- Features: Bathroom, Builtin Features, Closet, Double Sinks, Walkin Shower, Wallto Wall Carpet
- Level: Upper
- Area: 456
- Dimensions: 24 x 19
Bedroom 3
- Features: Closet, Wallto Wall Carpet
- Level: Upper
- Area: 406
- Dimensions: 29 x 14
Dining room
- Features: Kitchen Dining Room Combo, High Ceilings, Tile Floor
- Level: Main
- Area: 221
- Dimensions: 17 x 13
Kitchen
- Features: Cook Island, Eat Bar, Tile Floor
- Level: Main
- Area: 104
- Width: 8
Living room
- Features: Fireplace, Living Room Dining Room Combo, High Ceilings, Tile Floor
- Level: Main
- Area: 312
- Dimensions: 26 x 12
Heating
- Forced Air, Radiant, Fireplace(s)
Cooling
- None
Appliances
- Included: Cooktop, Free-Standing Refrigerator, Washer/Dryer, Electric Water Heater
- Laundry: Laundry Room
Features
- High Ceilings, Vaulted Ceiling(s), Sauna, Bathroom, Built-in Features, Closet, Double Vanity, Walkin Shower, Kitchen Dining Room Combo, Cook Island, Eat Bar, Living Room Dining Room Combo, Closet Organizer, Granite, Loft, Plumbed, Kitchen, Pantry, Tile
- Flooring: Heated Tile, Tile, Wall to Wall Carpet
- Windows: Double Pane Windows, Vinyl Frames, Vinyl Window Double Paned, Daylight
- Basement: Crawl Space
- Number of fireplaces: 1
- Fireplace features: Wood Burning
Interior area
- Total structure area: 2,391
- Total interior livable area: 2,391 sqft
Property
Parking
- Total spaces: 6
- Parking features: Driveway, RV Access/Parking, RV Boat Storage, Garage Door Opener, Attached, Detached, Oversized
- Attached garage spaces: 6
- Has uncovered spaces: Yes
Accessibility
- Accessibility features: Accessible Hallway, Garage On Main, Main Floor Bedroom Bath, Natural Lighting, Parking, Utility Room On Main, Walkin Shower, Accessibility
Features
- Stories: 2
- Patio & porch: Covered Deck
- Exterior features: Garden, Yard
- Has spa: Yes
- Spa features: Built in HotTub
- Has view: Yes
- View description: Mountain(s), River, Trees/Woods
- Has water view: Yes
- Water view: River
- Waterfront features: River Front
Lot
- Size: 5 Acres
- Features: Level, Private, Trees, Wooded, Acres 5 to 7
Details
- Additional structures: GuestQuarters, RVParking, RVBoatStorage, Workshop, SeparateLivingQuartersApartmentAuxLivingUnit, GarageAccessoryDwellingUnit
- Parcel number: 159241
- Zoning: R5
Construction
Type & style
- Home type: SingleFamily
- Architectural style: Chalet
- Property subtype: Residential, Single Family Residence
Materials
- Wood Siding, Shake Siding
- Foundation: Stem Wall
- Roof: Composition
Condition
- Resale
- New construction: No
- Year built: 2011
Utilities & green energy
- Sewer: Septic Tank, Standard Septic
- Water: Private, Well
Community & neighborhood
Location
- Region: Crescent
Other
Other facts
- Listing terms: Cash,Conventional,FHA,USDA Loan,VA Loan
- Road surface type: Dirt
Price history
| Date | Event | Price |
|---|---|---|
| 11/16/2023 | Sold | $620,000-4.6%$259/sqft |
Source: | ||
| 10/24/2023 | Pending sale | $649,900$272/sqft |
Source: | ||
Public tax history
Tax history is unavailable.
Neighborhood: 97733
Nearby schools
GreatSchools rating
- 7/10Gilchrist Elementary SchoolGrades: K-6Distance: 6.7 mi
- 2/10Gilchrist Junior/Senior High SchoolGrades: 7-12Distance: 6.7 mi
Schools provided by the listing agent
- Elementary: Gilchrist
- Middle: Gilchrist
- High: Gilchrist
Source: RMLS (OR). This data may not be complete. We recommend contacting the local school district to confirm school assignments for this home.

Get pre-qualified for a loan
At Zillow Home Loans, we can pre-qualify you in as little as 5 minutes with no impact to your credit score.An equal housing lender. NMLS #10287.
