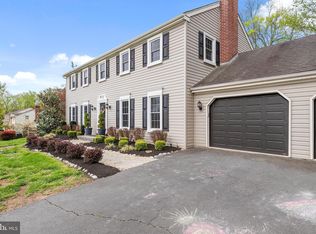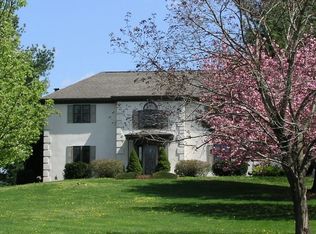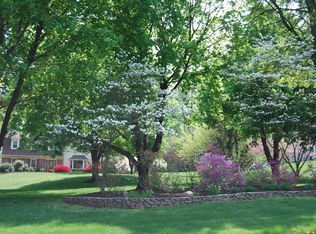Sold for $425,000
$425,000
800 Scholl Rd, Pottstown, PA 19465
3beds
2,108sqft
Single Family Residence
Built in 1977
1.6 Acres Lot
$428,600 Zestimate®
$202/sqft
$3,077 Estimated rent
Home value
$428,600
$403,000 - $459,000
$3,077/mo
Zestimate® history
Loading...
Owner options
Explore your selling options
What's special
800 Scholl Road is a classic Tudor style home, sitting on 1.6 acres in the Coventryshire Community. The Home is perfect for both indoor and outdoor life. With patios off the first floor family room and also the kitchen eating area as well as a deck off the primary bedroom on the second floor the outside is easy to enjoy. The inground pool is the highlight of the outside. This gunite pool uses bromine and is ready for the summer days ahead of us. Inside, the home has a large family room showcasing a stunning stone wall and wood burning fireplace. The kitchen is the truly the heart of the home surrounded by an attached dining area as well as a large formal dining room with a large bay window that looks out up the sweeping front yard. The home has an abundance of closets in both bedrooms, hallways and foyer. Along with a floored attic for plenty of storge. The basement is ready to be finished off into yet more living space or if more storage is what is needed, it is ready to go. While the home needs some general maintenance and windows, it has solid bones, only one previous owner and is situated in a highly desired area as well as the Owen J Roberts School District. The home is being sold in "AS IS" condition but has been priced conservatively. Your personal touches will bring this home back to life and be a solid family home for many years to come.
Zillow last checked: 8 hours ago
Listing updated: June 25, 2025 at 05:03pm
Listed by:
Mary B Sugita 610-507-5457,
Realty One Group Exclusive
Bought with:
Colleen O'Brien-Boyles, RS-287686
Realty One Group Advocates
Source: Bright MLS,MLS#: PACT2096402
Facts & features
Interior
Bedrooms & bathrooms
- Bedrooms: 3
- Bathrooms: 2
- Full bathrooms: 1
- 1/2 bathrooms: 1
- Main level bathrooms: 1
Bedroom 1
- Features: Balcony Access, Bathroom - Tub Shower
- Level: Upper
- Area: 247 Square Feet
- Dimensions: 19 x 13
Bedroom 2
- Level: Upper
- Area: 234 Square Feet
- Dimensions: 18 x 13
Bedroom 3
- Level: Upper
- Area: 130 Square Feet
- Dimensions: 13 x 10
Dining room
- Level: Main
- Area: 330 Square Feet
- Dimensions: 22 x 15
Family room
- Features: Cathedral/Vaulted Ceiling, Fireplace - Wood Burning, Flooring - Luxury Vinyl Plank
- Level: Main
- Area: 420 Square Feet
- Dimensions: 21 x 20
Foyer
- Features: Flooring - Slate
- Level: Main
- Area: 126 Square Feet
- Dimensions: 14 x 9
Half bath
- Level: Main
- Area: 24 Square Feet
- Dimensions: 4 x 6
Kitchen
- Features: Breakfast Bar, Dining Area, Eat-in Kitchen, Kitchen - Electric Cooking
- Level: Main
- Area: 176 Square Feet
- Dimensions: 11 x 16
Kitchen
- Features: Eat-in Kitchen, Dining Area
- Level: Main
- Area: 143 Square Feet
- Dimensions: 11 x 13
Heating
- Baseboard, Electric
Cooling
- None, Electric
Appliances
- Included: Electric Water Heater
- Laundry: Upper Level
Features
- Attic, Bathroom - Tub Shower, Breakfast Area, Combination Kitchen/Dining, Dining Area, Family Room Off Kitchen, Formal/Separate Dining Room, Eat-in Kitchen
- Basement: Exterior Entry,Rear Entrance,Unfinished
- Number of fireplaces: 1
- Fireplace features: Glass Doors, Stone
Interior area
- Total structure area: 2,108
- Total interior livable area: 2,108 sqft
- Finished area above ground: 2,108
- Finished area below ground: 0
Property
Parking
- Total spaces: 5
- Parking features: Storage, Garage Faces Side, Garage Door Opener, Inside Entrance, Attached, Driveway
- Attached garage spaces: 1
- Uncovered spaces: 4
Accessibility
- Accessibility features: None
Features
- Levels: Two
- Stories: 2
- Has private pool: Yes
- Pool features: Gunite, In Ground, Private
Lot
- Size: 1.60 Acres
Details
- Additional structures: Above Grade, Below Grade
- Parcel number: 1702 0021.2500
- Zoning: RR
- Zoning description: Rural Residential
- Special conditions: Standard
Construction
Type & style
- Home type: SingleFamily
- Architectural style: Colonial,Tudor
- Property subtype: Single Family Residence
Materials
- Stone, Stucco
- Foundation: Block
- Roof: Architectural Shingle
Condition
- Good,Very Good
- New construction: No
- Year built: 1977
Utilities & green energy
- Sewer: On Site Septic
- Water: Well
Community & neighborhood
Location
- Region: Pottstown
- Subdivision: Coventryshire
- Municipality: NORTH COVENTRY TWP
Other
Other facts
- Listing agreement: Exclusive Agency
- Listing terms: Cash,Conventional
- Ownership: Fee Simple
Price history
| Date | Event | Price |
|---|---|---|
| 6/25/2025 | Sold | $425,000-15%$202/sqft |
Source: | ||
| 5/25/2025 | Pending sale | $499,900$237/sqft |
Source: | ||
| 5/1/2025 | Listed for sale | $499,900$237/sqft |
Source: | ||
Public tax history
| Year | Property taxes | Tax assessment |
|---|---|---|
| 2025 | $6,376 +1.8% | $144,660 |
| 2024 | $6,264 +2.5% | $144,660 |
| 2023 | $6,113 +1.7% | $144,660 |
Find assessor info on the county website
Neighborhood: 19465
Nearby schools
GreatSchools rating
- 7/10North Coventry Elementary SchoolGrades: K-6Distance: 2.2 mi
- 4/10Owen J Roberts Middle SchoolGrades: 7-8Distance: 4.4 mi
- 7/10Owen J Roberts High SchoolGrades: 9-12Distance: 4.3 mi
Schools provided by the listing agent
- District: Owen J Roberts
Source: Bright MLS. This data may not be complete. We recommend contacting the local school district to confirm school assignments for this home.
Get a cash offer in 3 minutes
Find out how much your home could sell for in as little as 3 minutes with a no-obligation cash offer.
Estimated market value$428,600
Get a cash offer in 3 minutes
Find out how much your home could sell for in as little as 3 minutes with a no-obligation cash offer.
Estimated market value
$428,600


