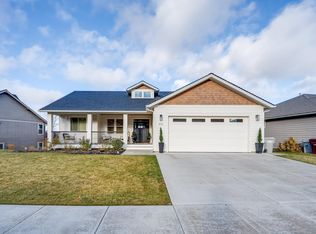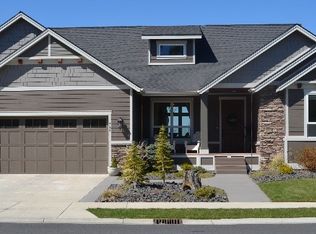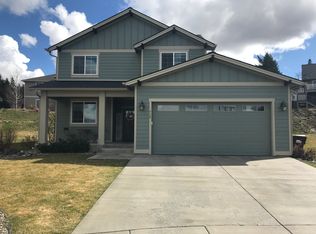Sold for $759,000 on 04/11/25
$759,000
800 SW Finch Way, Pullman, WA 99163
5beds
3,484sqft
Single Family Residence
Built in 2013
8,712 Square Feet Lot
$772,800 Zestimate®
$218/sqft
$3,191 Estimated rent
Home value
$772,800
$603,000 - $989,000
$3,191/mo
Zestimate® history
Loading...
Owner options
Explore your selling options
What's special
MLS#281683. Located in one of the most sought-after neighborhoods in town, this exceptional home seamlessly blends comfort with craftsmanship. Featuring hardwood floors, high ceilings, and an expansive great room, the only thing its missing is a new owner. The open-concept kitchen, adorned with granite countertops, center island, custom cabinets, double ovens and matching stainless-steel appliances makes this kitchen the heart of the home. On the main level, you will find the large primary bedroom featuring an en suite bathroom and walk-in closet. In addition to the primary bedroom, you will find two more bedrooms, a full bath, half bath, and laundry room on the main level. Venture to the lower level, where you will be greeted with the generously sized second living area complete with a wet bar, two oversized bedrooms with walk-in closets, a full bath, and a huge utility/storage room. Step outside from the kitchen to your stunning oversized composite deck, perfect for relaxing or hosting a summer barbeque. With everything it has to offer, this amazing home won't be on the market for long. Schedule your viewing today!
Zillow last checked: 8 hours ago
Listing updated: April 11, 2025 at 09:28pm
Listed by:
Darcell Myers 509-592-8015,
Woodbridge Real Estate
Bought with:
Jacob Davis, 108462
Woodbridge Real Estate
Source: PACMLS,MLS#: 281683
Facts & features
Interior
Bedrooms & bathrooms
- Bedrooms: 5
- Bathrooms: 4
- Full bathrooms: 3
- 1/2 bathrooms: 1
Bedroom
- Level: Main
Bedroom 1
- Level: Main
Bedroom 2
- Level: Main
Bedroom 3
- Level: Lower
Bedroom 4
- Level: Lower
Dining room
- Level: Main
Family room
- Level: Lower
Kitchen
- Level: Main
Living room
- Level: Main
Heating
- Forced Air, Furnace, Natural Gas
Cooling
- Central Air
Appliances
- Included: Cooktop, Dishwasher, Dryer, Microwave, Oven, Refrigerator, Washer, Wine Cooler
Features
- Wet Bar
- Flooring: Carpet, Tile, Wood
- Windows: Windows - Vinyl
- Basement: Yes
- Number of fireplaces: 1
- Fireplace features: 1, Gas, Living Room
Interior area
- Total structure area: 3,876
- Total interior livable area: 3,484 sqft
Property
Parking
- Total spaces: 2
- Parking features: Attached, 2 car, Finished
- Attached garage spaces: 2
Features
- Levels: 1 Story w/Basement
- Stories: 1
- Patio & porch: Deck/Open, Porch, Deck/Trex-type
- Fencing: Fenced
- Has view: Yes
Lot
- Size: 8,712 sqft
- Features: Located in City Limits
Details
- Parcel number: 115670000290000
- Zoning description: Residential
Construction
Type & style
- Home type: SingleFamily
- Property subtype: Single Family Residence
Materials
- Concrete Board, Trim - Brick
- Foundation: Concrete
- Roof: Comp Shingle
Condition
- Existing Construction (Not New)
- New construction: No
- Year built: 2013
Utilities & green energy
- Water: Public
- Utilities for property: Sewer Connected
Community & neighborhood
Location
- Region: Pullman
- Subdivision: Sunnyside Heights
Other
Other facts
- Listing terms: Cash,Conventional,FHA,USDA Loan,VA Loan
- Road surface type: Paved
Price history
| Date | Event | Price |
|---|---|---|
| 4/11/2025 | Sold | $759,000-0.1%$218/sqft |
Source: | ||
| 3/9/2025 | Pending sale | $759,900$218/sqft |
Source: | ||
| 2/10/2025 | Listed for sale | $759,900+1.3%$218/sqft |
Source: | ||
| 5/10/2023 | Sold | $750,000$215/sqft |
Source: | ||
| 3/22/2023 | Pending sale | $750,000+29.3%$215/sqft |
Source: | ||
Public tax history
| Year | Property taxes | Tax assessment |
|---|---|---|
| 2024 | $7,669 -12.3% | $625,058 |
| 2023 | $8,745 +38.7% | $625,058 +47.1% |
| 2022 | $6,305 +0.1% | $424,981 |
Find assessor info on the county website
Neighborhood: 99163
Nearby schools
GreatSchools rating
- 6/10Sunnyside Elementary SchoolGrades: PK-5Distance: 0.4 mi
- 8/10Lincoln Middle SchoolGrades: 6-8Distance: 0.8 mi
- 10/10Pullman High SchoolGrades: 9-12Distance: 1.7 mi

Get pre-qualified for a loan
At Zillow Home Loans, we can pre-qualify you in as little as 5 minutes with no impact to your credit score.An equal housing lender. NMLS #10287.


