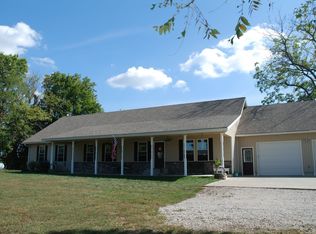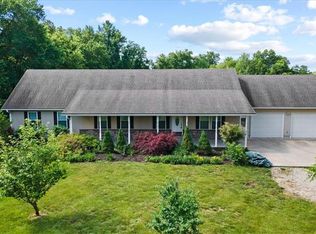Appt. required - call co-op at 913-451-SHOW to schedule. 1 day notice to show.Brokered And Advertised By: MICHELLE GUINN REAL ESTATE INC.Listing Agent: MICHELLE GUINN
This property is off market, which means it's not currently listed for sale or rent on Zillow. This may be different from what's available on other websites or public sources.


