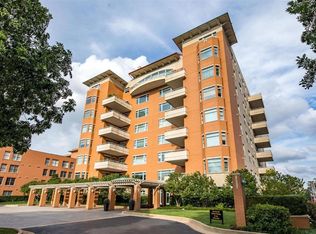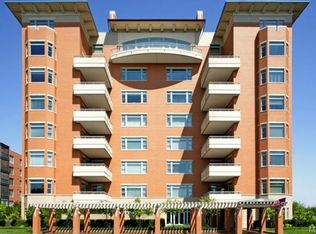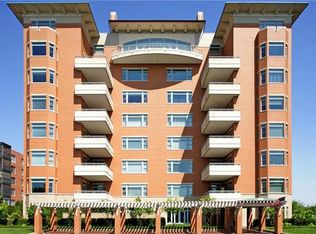Closed
Listing Provided by:
Christopher Klages 314-445-8220,
Gladys Manion, Inc.
Bought with: Coldwell Banker Realty - Gundaker
Price Unknown
800 S Hanley Rd APT 2D, Saint Louis, MO 63105
3beds
2,893sqft
Condominium
Built in 1997
-- sqft lot
$1,191,600 Zestimate®
$--/sqft
$4,869 Estimated rent
Home value
$1,191,600
$1.11M - $1.29M
$4,869/mo
Zestimate® history
Loading...
Owner options
Explore your selling options
What's special
Experience luxury living in this spacious three-bedroom condo at The Residence—one of Clayton’s premier full-service buildings. Enjoy a bright, open floor plan with 10' ceilings, elegant moldings, hard wood floors through out, and a chef’s kitchen featuring marble countertops, generous storage, and a charming breakfast nook. The expansive primary suite boasts a professionally designed walk-in closet and an elegant ensuite bath, while the second bedroom offers its own private bath. Additional highlights include a den/office, guest powder room, and in-unit laundry. The covered patio gives a beautiful East facing view. Exceptional amenities include a 24-hour door attendant, stylish lobby, elevators, fitness and party rooms, two climate-controlled garage parking spaces, and a resort-style inground pool. All perfectly located near downtown Clayton, fine dining, shopping, and major highways. This is a can’t miss condo opportunity. Location: Business Park, Corner Location
Zillow last checked: 8 hours ago
Listing updated: August 19, 2025 at 07:38am
Listing Provided by:
Christopher Klages 314-445-8220,
Gladys Manion, Inc.
Bought with:
Amy Mittelstadt, 2007030458
Coldwell Banker Realty - Gundaker
Source: MARIS,MLS#: 25026756 Originating MLS: St. Louis Association of REALTORS
Originating MLS: St. Louis Association of REALTORS
Facts & features
Interior
Bedrooms & bathrooms
- Bedrooms: 3
- Bathrooms: 3
- Full bathrooms: 2
- 1/2 bathrooms: 1
- Main level bathrooms: 3
- Main level bedrooms: 3
Heating
- Forced Air, Electric
Cooling
- Central Air, Electric
Appliances
- Included: Electric Water Heater, Dishwasher, Disposal, Dryer, Microwave, Electric Range, Electric Oven, Refrigerator, Washer
- Laundry: Main Level
Features
- Elevator, Storage, Separate Dining, Bookcases, Open Floorplan, Special Millwork, High Ceilings, Walk-In Closet(s), Bar, Breakfast Bar, Breakfast Room, Kitchen Island, Custom Cabinetry, Eat-in Kitchen, Pantry, Solid Surface Countertop(s), Double Vanity, Tub
- Flooring: Carpet, Hardwood
- Has basement: Yes
- Has fireplace: No
Interior area
- Total structure area: 2,893
- Total interior livable area: 2,893 sqft
- Finished area above ground: 2,893
Property
Parking
- Total spaces: 2
- Parking features: RV Access/Parking, Additional Parking, Assigned, Basement, Guest, Storage
- Garage spaces: 2
Features
- Levels: One
- Patio & porch: Patio
- Pool features: In Ground
Lot
- Size: 1,990 sqft
Details
- Parcel number: 19K343493
- Special conditions: Standard
Construction
Type & style
- Home type: Condo
- Architectural style: Traditional,High-Rise-4+ Stories,Other
- Property subtype: Condominium
- Attached to another structure: Yes
Materials
- Brick
Condition
- Year built: 1997
Utilities & green energy
- Sewer: Public Sewer
- Water: Public
- Utilities for property: Cable Available, Electricity Connected, Phone Available, Sewer Connected, Water Connected
Community & neighborhood
Community
- Community features: Clubhouse, Fitness Center
Location
- Region: Saint Louis
- Subdivision: Residence At 800 S Hanley A Condo
HOA & financial
HOA
- HOA fee: $2,102 monthly
- Services included: Clubhouse, Doorperson, Maintenance Parking/Roads, Pool, Security, Sewer, Snow Removal, Trash, Water
Other
Other facts
- Listing terms: Cash,Conventional
- Ownership: Private
Price history
| Date | Event | Price |
|---|---|---|
| 8/15/2025 | Sold | -- |
Source: | ||
| 6/25/2025 | Pending sale | $1,245,000$430/sqft |
Source: | ||
| 6/18/2025 | Price change | $1,245,000-3.9%$430/sqft |
Source: | ||
| 5/23/2025 | Price change | $1,295,000-5.8%$448/sqft |
Source: | ||
| 5/1/2025 | Listed for sale | $1,375,000$475/sqft |
Source: | ||
Public tax history
Tax history is unavailable.
Neighborhood: 63105
Nearby schools
GreatSchools rating
- 9/10Glenridge Elementary SchoolGrades: K-5Distance: 0.3 mi
- 8/10Wydown Middle SchoolGrades: 6-8Distance: 1.2 mi
- 9/10Clayton High SchoolGrades: 9-12Distance: 0.9 mi
Schools provided by the listing agent
- Elementary: Glenridge Elem.
- Middle: Wydown Middle
- High: Clayton High
Source: MARIS. This data may not be complete. We recommend contacting the local school district to confirm school assignments for this home.
Get a cash offer in 3 minutes
Find out how much your home could sell for in as little as 3 minutes with a no-obligation cash offer.
Estimated market value
$1,191,600


