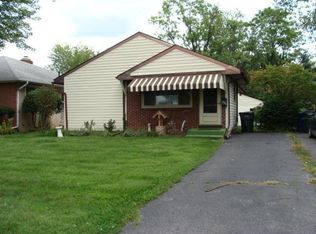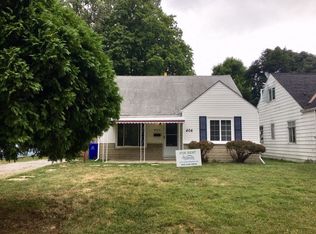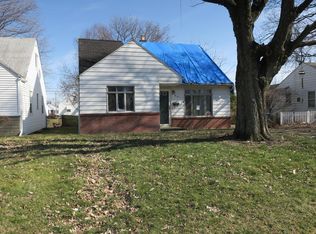Sold for $220,000 on 08/22/25
$220,000
800 S Hampton Rd, Columbus, OH 43227
4beds
1,615sqft
Single Family Residence
Built in 1955
6,098.4 Square Feet Lot
$218,800 Zestimate®
$136/sqft
$1,986 Estimated rent
Home value
$218,800
$208,000 - $230,000
$1,986/mo
Zestimate® history
Loading...
Owner options
Explore your selling options
What's special
BACK ON MARKET - NO FAULT TO SELLER - SAFE PRO HOME WARRANTY INCLUDED. Welcome to 800 S Hampton Rd, a fully renovated Cape Cod in the heart of Columbus' Eastmoor neighborhood. This 4-bedroom, 2-bath home underwent a complete transformation in 2025, blending fresh, light-filled spaces with high-end design choices. The flexible main-floor layout offers options for a primary suite or home office, while the kitchen impresses with navy cabinetry, gold hardware, quartz countertops, and new stainless appliances. A custom walk-up bar features a floor-to-ceiling herringbone backsplash, floating shelves, pendant lighting, and a built-in beverage fridge—perfect for entertaining or your morning coffee. The living room showcases an electric fireplace framed in raw cedar for warmth and character. The finished basement includes two large rooms plus a luxe full bath with marble tile and gold fixtures, while upstairs offers two additional bedrooms and a modern bath. Nearly every major component is newer, including the HVAC, A/C, FRESH flooring, FRESH paint, and MORE, with a NEW roof in late 2024. Outdoors, enjoy a fenced backyard with a pergola-covered patio, fire pit, and storage shed. Driveway has been resealed, and cedar shutters and planters add charming curb appeal. Located in a quiet, walkable neighborhood close to amenities—this move-in-ready home is available for quick closing and won't last long. See A2A remarks for showing details.
Zillow last checked: 8 hours ago
Listing updated: August 22, 2025 at 03:18pm
Listed by:
Daniel Nichols 330-858-5297,
Keller Williams Consultants
Bought with:
Carla K Peters, 2003019486
RE/MAX ONE
Source: Columbus and Central Ohio Regional MLS ,MLS#: 225023673
Facts & features
Interior
Bedrooms & bathrooms
- Bedrooms: 4
- Bathrooms: 2
- Full bathrooms: 2
- Main level bedrooms: 1
Cooling
- Central Air
Appliances
- Laundry: Electric Dryer Hookup
Features
- Flooring: Carpet, Vinyl
- Windows: Insulated Windows
- Basement: Full
- Number of fireplaces: 1
- Fireplace features: One, Decorative
- Common walls with other units/homes: No Common Walls
Interior area
- Total structure area: 1,132
- Total interior livable area: 1,615 sqft
Property
Parking
- Parking features: On Street
- Has uncovered spaces: Yes
Features
- Levels: Two
- Patio & porch: Patio
- Fencing: Fenced
Lot
- Size: 6,098 sqft
Details
- Additional structures: Shed(s)
- Parcel number: 010089579
- Special conditions: Standard
Construction
Type & style
- Home type: SingleFamily
- Architectural style: Cape Cod
- Property subtype: Single Family Residence
Materials
- Foundation: Block
Condition
- New construction: No
- Year built: 1955
Details
- Warranty included: Yes
Utilities & green energy
- Sewer: Public Sewer
- Water: Public
Community & neighborhood
Location
- Region: Columbus
Price history
| Date | Event | Price |
|---|---|---|
| 8/22/2025 | Sold | $220,000-2.2%$136/sqft |
Source: | ||
| 8/15/2025 | Pending sale | $224,900$139/sqft |
Source: | ||
| 8/13/2025 | Listed for sale | $224,900$139/sqft |
Source: | ||
| 8/2/2025 | Contingent | $224,900$139/sqft |
Source: | ||
| 7/28/2025 | Listed for sale | $224,900$139/sqft |
Source: | ||
Public tax history
| Year | Property taxes | Tax assessment |
|---|---|---|
| 2024 | $2,024 +1.3% | $44,170 |
| 2023 | $1,999 +143.6% | $44,170 +186.1% |
| 2022 | $821 -0.2% | $15,440 |
Find assessor info on the county website
Neighborhood: Eastmoor
Nearby schools
GreatSchools rating
- 3/10Fairmoor Elementary SchoolGrades: PK-5Distance: 0.5 mi
- 3/10Johnson Park Middle SchoolGrades: 6-8Distance: 0.5 mi
- 3/10Walnut Ridge High SchoolGrades: 9-12Distance: 2.5 mi
Get a cash offer in 3 minutes
Find out how much your home could sell for in as little as 3 minutes with a no-obligation cash offer.
Estimated market value
$218,800
Get a cash offer in 3 minutes
Find out how much your home could sell for in as little as 3 minutes with a no-obligation cash offer.
Estimated market value
$218,800


