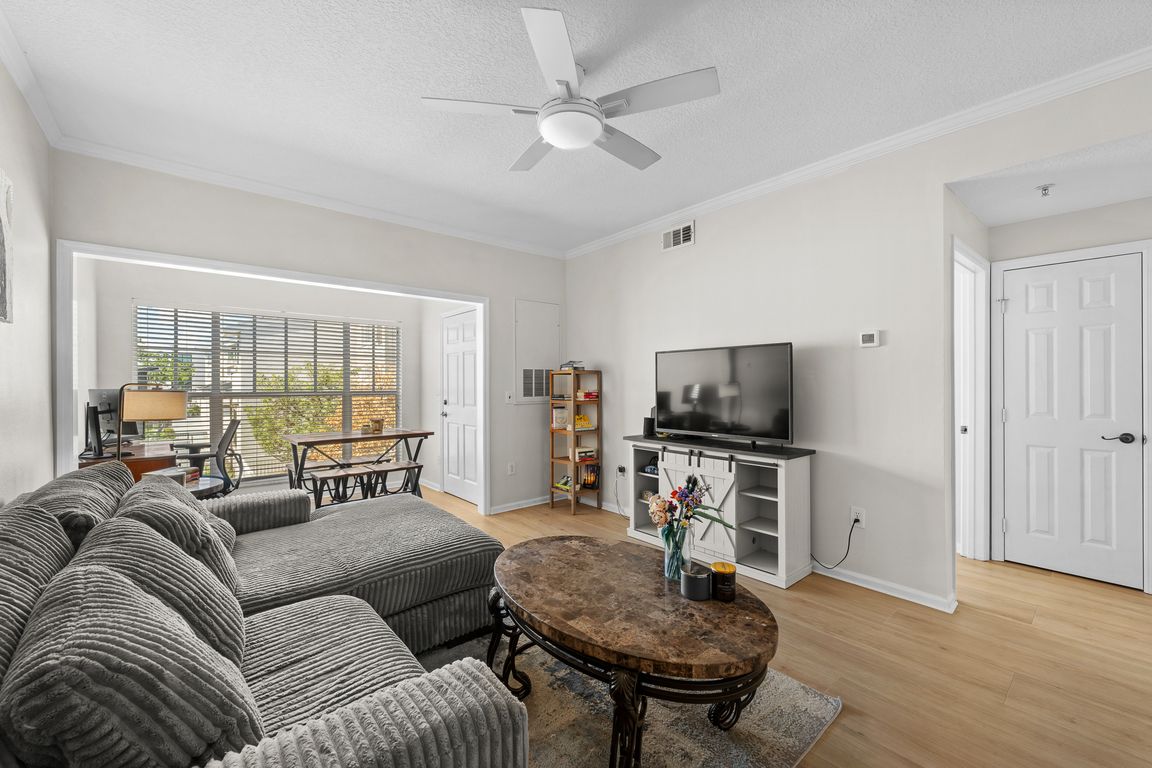
Pending
$399,900
1beds
751sqft
800 S Dakota Ave APT 337, Tampa, FL 33606
1beds
751sqft
Condominium
Built in 1996
1 Garage space
$532 price/sqft
$460 monthly HOA fee
What's special
Shaker-style cabinetryGranite countertopsAbundant natural lightExpansive pass-through closetOversized one-bedroom floor planIn-unit laundryWell-appointed kitchen
Under contract-accepting backup offers. This corner unit condominium in Hyde Park Village presents an exceptional lifestyle opportunity within a vibrant and engaging neighborhood. The residence features an oversized one-bedroom floor plan designed for privacy, highlighted by an extended living room suitable for use as an office space. Elegant architectural details, such ...
- 12 days |
- 431 |
- 27 |
Source: Stellar MLS,MLS#: TB8389457 Originating MLS: Suncoast Tampa
Originating MLS: Suncoast Tampa
Travel times
Foyer
Living Room
Office
Kitchen
Bedroom
Bathroom
Zillow last checked: 8 hours ago
Listing updated: November 14, 2025 at 12:21pm
Listing Provided by:
Paul DeSantis, PA 813-439-4816,
PREMIER SOTHEBYS INTL REALTY 813-217-5288
Source: Stellar MLS,MLS#: TB8389457 Originating MLS: Suncoast Tampa
Originating MLS: Suncoast Tampa

Facts & features
Interior
Bedrooms & bathrooms
- Bedrooms: 1
- Bathrooms: 1
- Full bathrooms: 1
Rooms
- Room types: Utility Room
Primary bedroom
- Features: Walk-In Closet(s)
- Level: First
- Area: 180 Square Feet
- Dimensions: 12x15
Kitchen
- Level: First
- Area: 64 Square Feet
- Dimensions: 8x8
Living room
- Level: First
- Area: 255 Square Feet
- Dimensions: 17x15
Office
- Level: First
- Area: 70 Square Feet
- Dimensions: 10x7
Heating
- Central, Electric
Cooling
- Central Air
Appliances
- Included: Dishwasher, Disposal, Dryer, Electric Water Heater, Microwave, Range, Refrigerator, Washer
- Laundry: Inside, Laundry Room
Features
- Built-in Features, Ceiling Fan(s), Crown Molding, Open Floorplan, Stone Counters, Thermostat, Tray Ceiling(s), Walk-In Closet(s)
- Flooring: Ceramic Tile
- Doors: Outdoor Grill
- Windows: Blinds
- Has fireplace: No
Interior area
- Total structure area: 751
- Total interior livable area: 751 sqft
Video & virtual tour
Property
Parking
- Total spaces: 1
- Parking features: Assigned, Covered, Ground Level, Guest, Reserved, Under Building
- Garage spaces: 1
Features
- Levels: One
- Stories: 1
- Exterior features: Courtyard, Garden, Lighting, Outdoor Grill, Rain Gutters, Sidewalk
- Pool features: Heated, In Ground
Lot
- Size: 2 Square Feet
- Features: City Lot, Landscaped, Level, Street Dead-End
- Residential vegetation: Mature Landscaping, Oak Trees, Trees/Landscaped
Details
- Parcel number: A26291882H00000000337.0
- Zoning: PD
- Special conditions: None
Construction
Type & style
- Home type: Condo
- Property subtype: Condominium
Materials
- Block, Vinyl Siding
- Foundation: Slab
- Roof: Built-Up
Condition
- New construction: No
- Year built: 1996
Utilities & green energy
- Sewer: Public Sewer
- Water: Public
- Utilities for property: BB/HS Internet Available, Cable Connected, Electricity Connected, Public, Sewer Connected, Street Lights, Water Connected
Community & HOA
Community
- Features: Community Mailbox, Fitness Center, Gated Community - No Guard, Pool, Sidewalks
- Subdivision: HYDE PARK WALK A CONDO
HOA
- Has HOA: Yes
- Amenities included: Elevator(s), Fitness Center, Gated, Lobby Key Required, Maintenance, Security
- Services included: Community Pool, Maintenance Structure, Maintenance Grounds, Manager, Security
- HOA fee: $460 monthly
- HOA name: Hyde Park Walk
- Pet fee: $0 monthly
Location
- Region: Tampa
Financial & listing details
- Price per square foot: $532/sqft
- Tax assessed value: $324,627
- Annual tax amount: $4,801
- Date on market: 5/23/2025
- Cumulative days on market: 122 days
- Listing terms: Cash,Conventional
- Ownership: Condominium
- Total actual rent: 0
- Electric utility on property: Yes
- Road surface type: Paved