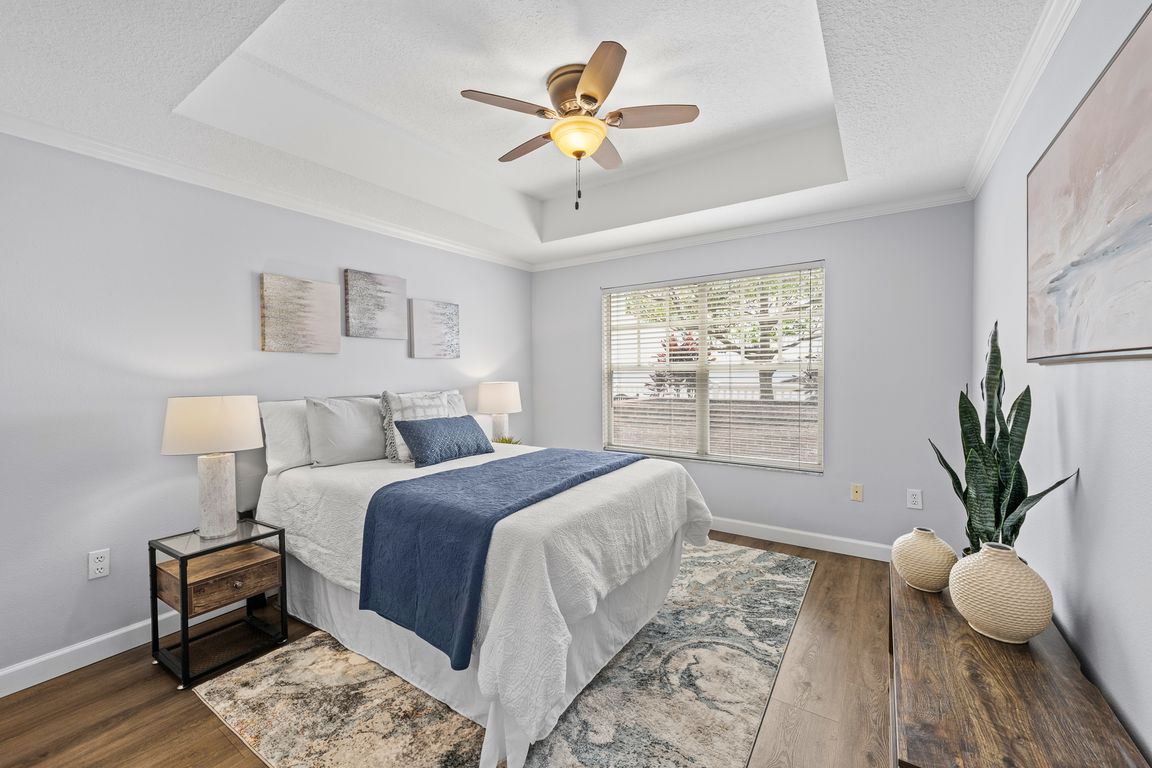
For salePrice cut: $19K (6/6)
$419,000
1beds
748sqft
800 S Dakota Ave APT 241, Tampa, FL 33606
1beds
748sqft
Condominium
Built in 1996
1 Garage space
$560 price/sqft
$460 monthly HOA fee
What's special
Abundant natural lightExpansive outdoor spaceIn-unit laundryTray ceilingsCrown moldingDecorative shelvingStainless steel appliances
This rarely available Hyde Park Village condominium offers an exceptional lifestyle experience within a vibrant and engaging neighborhood. This end-unit residence boasts a unique one-bedroom floor plan offering privacy and is highlighted by an expansive outdoor space which connects to an open common area. Elegant architectural details, including tray ceilings and ...
- 64 days
- on Zillow |
- 629 |
- 32 |
Source: Stellar MLS,MLS#: TB8385992 Originating MLS: Suncoast Tampa
Originating MLS: Suncoast Tampa
Travel times
Living Room
Kitchen
Bedroom
Bathroom
Outdoor 1
Zillow last checked: 7 hours ago
Listing updated: July 01, 2025 at 10:30am
Listing Provided by:
Paul DeSantis, PA 813-439-4816,
PREMIER SOTHEBYS INTL REALTY 813-217-5288
Source: Stellar MLS,MLS#: TB8385992 Originating MLS: Suncoast Tampa
Originating MLS: Suncoast Tampa

Facts & features
Interior
Bedrooms & bathrooms
- Bedrooms: 1
- Bathrooms: 1
- Full bathrooms: 1
Rooms
- Room types: Utility Room
Primary bedroom
- Features: Walk-In Closet(s)
- Level: First
- Area: 165 Square Feet
- Dimensions: 11x15
Kitchen
- Level: First
- Area: 64 Square Feet
- Dimensions: 8x8
Living room
- Level: First
- Area: 195 Square Feet
- Dimensions: 13x15
Heating
- Central, Electric
Cooling
- Central Air
Appliances
- Included: Disposal, Dryer, Electric Water Heater, Range, Refrigerator, Washer
- Laundry: Inside, Laundry Room
Features
- Built-in Features, Ceiling Fan(s), Crown Molding, Open Floorplan, Stone Counters, Tray Ceiling(s), Walk-In Closet(s)
- Flooring: Vinyl
- Doors: Outdoor Grill
- Windows: Blinds
- Has fireplace: No
- Common walls with other units/homes: End Unit
Interior area
- Total structure area: 751
- Total interior livable area: 748 sqft
Video & virtual tour
Property
Parking
- Total spaces: 1
- Parking features: Assigned, Covered, Ground Level, Guest, Reserved, Under Building
- Garage spaces: 1
Features
- Levels: One
- Stories: 1
- Patio & porch: Covered, Rear Porch
- Exterior features: Courtyard, Garden, Lighting, Outdoor Grill, Rain Gutters, Sidewalk
- Pool features: Heated, In Ground, Lighting
- Has view: Yes
- View description: Garden
Lot
- Size: 13 Square Feet
- Features: City Lot, Landscaped, Level, Sidewalk, Street Dead-End
- Residential vegetation: Mature Landscaping, Oak Trees, Trees/Landscaped
Details
- Parcel number: A26291882H00000000241.0
- Zoning: PD
- Special conditions: None
Construction
Type & style
- Home type: Condo
- Property subtype: Condominium
Materials
- Block, Vinyl Siding
- Foundation: Slab
- Roof: Built-Up
Condition
- Completed
- New construction: No
- Year built: 1996
Utilities & green energy
- Sewer: Public Sewer
- Water: Public
- Utilities for property: BB/HS Internet Available, Cable Connected, Electricity Connected, Public, Sewer Connected, Street Lights, Water Connected
Community & HOA
Community
- Features: Community Mailbox, Fitness Center, Gated Community - No Guard, Pool, Sidewalks
- Subdivision: HYDE PARK WALK A CONDOMINIUM
HOA
- Has HOA: Yes
- Amenities included: Elevator(s), Fitness Center, Gated, Lobby Key Required, Maintenance, Security
- Services included: Community Pool, Maintenance Structure, Maintenance Grounds, Manager, Security
- HOA fee: $460 monthly
- HOA name: Hyde Park Walk
- Pet fee: $0 monthly
Location
- Region: Tampa
Financial & listing details
- Price per square foot: $560/sqft
- Tax assessed value: $302,939
- Annual tax amount: $4,371
- Date on market: 5/14/2025
- Listing terms: Cash,Conventional
- Ownership: Fee Simple
- Total actual rent: 0
- Electric utility on property: Yes
- Road surface type: Paved