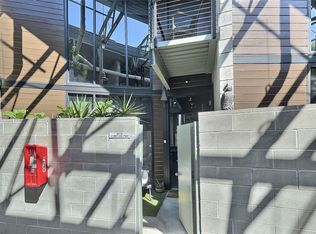Step into your ideal retreat at Hyde Park Walk, Unit #206, nestled in the lively pulse of Tampa's Hyde Park Village! This 938-square-foot, two-bedroom, two-bathroom haven, blends modern comfort with unbeatable convenience. Right by the pool deck, you're steps from a sparkling community pool, grills, picnic spots, a fitness center, and a business lounge. Inside, enjoy an airy open layout with lofty ceilings, sleek stone countertops, rich cabinets, and spacious walk-in closets. The split-bedroom design offers a mix of tile, hardwood, central air and in-unit laundry for easy living. With elevator access, one assigned parking spot, and guest parking, this gated community has it all. Just behind Meat Market and a stroll from Bayshore Boulevard's scenic trail, you're surrounded by top-tier dining, shopping, and outdoor fun. Pet-friendly for small cats and dogs, HOA covers pool and grounds care this is Tampa living at its finest. Contact a real estate pro to snag this gem!
Condo for rent
$3,850/mo
800 S Dakota Ave APT 206, Tampa, FL 33606
2beds
938sqft
Price may not include required fees and charges.
Condo
Available now
Cats, dogs OK
Central air, ceiling fan
In unit laundry
Attached garage parking
Electric, heat pump
What's special
Split-bedroom designLofty ceilingsCommunity poolCentral airIn-unit laundryPicnic spotsAiry open layout
- 2 days
- on Zillow |
- -- |
- -- |
Travel times
Add up to $600/yr to your down payment
Consider a first-time homebuyer savings account designed to grow your down payment with up to a 6% match & 4.15% APY.
Facts & features
Interior
Bedrooms & bathrooms
- Bedrooms: 2
- Bathrooms: 2
- Full bathrooms: 2
Heating
- Electric, Heat Pump
Cooling
- Central Air, Ceiling Fan
Appliances
- Included: Dishwasher, Disposal, Dryer, Microwave, Oven, Range, Refrigerator, Washer
- Laundry: In Unit, Inside, Laundry Closet
Features
- Accessibility Features, Ceiling Fan(s), Elevator, Living Room/Dining Room Combo, Open Floorplan, Primary Bedroom Main Floor, Solid Wood Cabinets, Split Bedroom, Stone Counters, Walk-In Closet(s)
Interior area
- Total interior livable area: 938 sqft
Property
Parking
- Parking features: Attached, Off Street
- Has attached garage: Yes
- Details: Contact manager
Accessibility
- Accessibility features: Disabled access
Features
- Stories: 1
- Exterior features: Accessibility Features, Balcony, Clubhouse, Covered, Deeded, Electric Water Heater, Elevator, Fitness Center, Gated, Gated Community - No Guard, Ground Level, Grounds Care included in rent, Guest, Heating: Electric, In Ground, Inside, Laundry Closet, Laundry included in rent, Living Room/Dining Room Combo, Maintenance, Off Street, Open Floorplan, Patio, Pest Control included in rent, Pool, Pool Maintenance included in rent, Primary Bedroom Main Floor, Private Mailbox, Recreation Facilities, See Agent Remarks, Shutters, Sidewalks, Solid Wood Cabinets, Split Bedroom, Stone Counters, Under Building, Walk-In Closet(s), Wheelchair Access, Window Treatments
Details
- Parcel number: 18292682H000000002060A
Construction
Type & style
- Home type: Condo
- Property subtype: Condo
Condition
- Year built: 1996
Building
Management
- Pets allowed: Yes
Community & HOA
Community
- Features: Clubhouse, Fitness Center, Pool
- Security: Gated Community
HOA
- Amenities included: Fitness Center, Pool
Location
- Region: Tampa
Financial & listing details
- Lease term: 12 Months
Price history
| Date | Event | Price |
|---|---|---|
| 7/15/2025 | Listed for rent | $3,850+20.3%$4/sqft |
Source: Stellar MLS #TB8406956 | ||
| 8/20/2024 | Listing removed | $425,000$453/sqft |
Source: | ||
| 4/4/2024 | Listing removed | -- |
Source: Stellar MLS #T3510544 | ||
| 3/9/2024 | Listed for rent | $3,200$3/sqft |
Source: Stellar MLS #T3510544 | ||
| 8/19/2021 | Sold | $425,000$453/sqft |
Source: Stellar MLS #T3321014 | ||
Neighborhood: Historic Hyde Park
There are 5 available units in this apartment building
![[object Object]](https://photos.zillowstatic.com/fp/eeb3203155bac900b89ca290046296ff-p_i.jpg)
