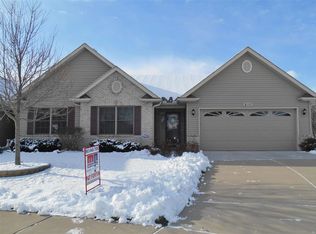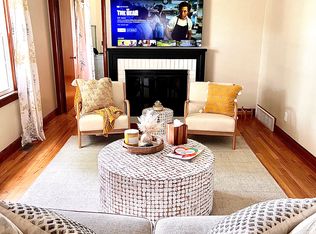Sold for $455,000
$455,000
800 S Cody Rd, Le Claire, IA 52753
4beds
2,067sqft
Single Family Residence, Residential
Built in 1962
1.53 Acres Lot
$478,800 Zestimate®
$220/sqft
$2,664 Estimated rent
Home value
$478,800
$440,000 - $522,000
$2,664/mo
Zestimate® history
Loading...
Owner options
Explore your selling options
What's special
Newly remodeled brick raised ranch with walkout basement in popular Le Claire IA with STUNNING river views! This 4 bedroom, 2.5 bath home has be updated, remodeled and refreshed for its new owner. Sitting on 1.53 semi private acres conveniently in town. On the main floor, you walk into a open floor plan with vaulted ceilings, large living room, brand new kitchen and dining area featuring beautiful cabinetry, granite countertops, new appliances and a large island. Main floor is complete with three bedrooms including the primary bed/updated bath and updated guest bath. All bedrooms with new carpet and new widows showcasing the amazing views! The Lower level showcases a walkout on two sides with driveway access and patio. Kitchenette, large rec room, 4th non-conforming bedroom, laundry, half bath and access to garage. Outside you cant beat the park like yards on both the top and bottom sides. 672 sq foot patio overlooking the large manicured yard and STUNNING river views. Long circle drive to host many guests! This is one to see!!
Zillow last checked: 8 hours ago
Listing updated: October 02, 2024 at 01:01pm
Listed by:
Shawna Burrow Cell:563-570-1488,
NextHome QC Realty
Bought with:
Lonna Woods, B41271000/475.115537
eXp Realty
Woods
eXp Realty
Source: RMLS Alliance,MLS#: QC4255801 Originating MLS: Quad City Area Realtor Association
Originating MLS: Quad City Area Realtor Association

Facts & features
Interior
Bedrooms & bathrooms
- Bedrooms: 4
- Bathrooms: 3
- Full bathrooms: 2
- 1/2 bathrooms: 1
Bedroom 1
- Level: Main
- Dimensions: 12ft 0in x 11ft 0in
Bedroom 2
- Level: Main
- Dimensions: 11ft 0in x 10ft 0in
Bedroom 3
- Level: Main
- Dimensions: 10ft 0in x 10ft 0in
Bedroom 4
- Level: Lower
- Dimensions: 13ft 0in x 9ft 0in
Other
- Level: Main
- Dimensions: 14ft 0in x 13ft 0in
Additional room
- Description: Kitchenette
- Level: Lower
- Dimensions: 15ft 0in x 13ft 0in
Family room
- Level: Basement
- Dimensions: 14ft 0in x 14ft 0in
Kitchen
- Level: Main
- Dimensions: 15ft 0in x 13ft 0in
Laundry
- Level: Lower
- Dimensions: 17ft 0in x 11ft 0in
Living room
- Level: Main
- Dimensions: 21ft 0in x 12ft 0in
Lower level
- Area: 846
Main level
- Area: 1221
Recreation room
- Level: Lower
- Dimensions: 26ft 0in x 13ft 0in
Heating
- Has Heating (Unspecified Type)
Cooling
- Central Air
Appliances
- Included: Dishwasher, Disposal, Microwave, Range, Refrigerator, Washer, Dryer, Gas Water Heater
Features
- Ceiling Fan(s)
- Number of fireplaces: 1
- Fireplace features: Gas Log
Interior area
- Total structure area: 2,067
- Total interior livable area: 2,067 sqft
Property
Parking
- Total spaces: 3
- Parking features: Attached, Parking Pad, Paved
- Attached garage spaces: 3
- Has uncovered spaces: Yes
- Details: Number Of Garage Remotes: 1
Features
- Patio & porch: Patio, Porch
Lot
- Size: 1.53 Acres
- Dimensions: 267 x 232 x 174 x 20 x 21 x 34 x 128
- Features: Corner Lot, Level
Details
- Parcel number: 850233502
- Zoning description: residential
Construction
Type & style
- Home type: SingleFamily
- Architectural style: Raised Ranch
- Property subtype: Single Family Residence, Residential
Materials
- Frame, Brick
- Foundation: Block
- Roof: Other
Condition
- New construction: No
- Year built: 1962
Utilities & green energy
- Sewer: Public Sewer
- Water: Private
Community & neighborhood
Location
- Region: Le Claire
- Subdivision: Rose Knoll
Other
Other facts
- Road surface type: Paved
Price history
| Date | Event | Price |
|---|---|---|
| 9/27/2024 | Sold | $455,000-2.6%$220/sqft |
Source: | ||
| 8/28/2024 | Pending sale | $467,000$226/sqft |
Source: | ||
| 8/23/2024 | Listed for sale | $467,000$226/sqft |
Source: | ||
| 8/22/2024 | Listing removed | -- |
Source: My State MLS #11333829 Report a problem | ||
| 8/19/2024 | Listed for sale | $467,000$226/sqft |
Source: My State MLS #11333829 Report a problem | ||
Public tax history
| Year | Property taxes | Tax assessment |
|---|---|---|
| 2024 | $5,056 +41.4% | -- |
| 2023 | $3,576 +1.1% | $327,900 +57% |
| 2022 | $3,538 +0.3% | $208,880 |
Find assessor info on the county website
Neighborhood: 52753
Nearby schools
GreatSchools rating
- 9/10Bridgeview Elementary SchoolGrades: PK-6Distance: 0.5 mi
- 6/10Pleasant Valley Junior High SchoolGrades: 7-8Distance: 2.1 mi
- 9/10Pleasant Valley High SchoolGrades: 9-12Distance: 6.6 mi
Schools provided by the listing agent
- High: Pleasant Valley
Source: RMLS Alliance. This data may not be complete. We recommend contacting the local school district to confirm school assignments for this home.

Get pre-qualified for a loan
At Zillow Home Loans, we can pre-qualify you in as little as 5 minutes with no impact to your credit score.An equal housing lender. NMLS #10287.

