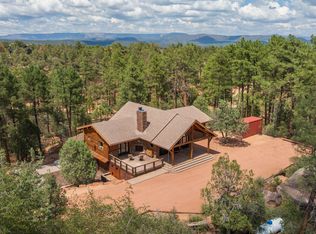Closed
$975,000
800 S Anasazi Rd, Payson, AZ 85541
4beds
3,828sqft
Single Family Residence
Built in 1998
2.5 Acres Lot
$1,028,000 Zestimate®
$255/sqft
$4,881 Estimated rent
Home value
$1,028,000
$946,000 - $1.12M
$4,881/mo
Zestimate® history
Loading...
Owner options
Explore your selling options
What's special
One of a kind mountain home. Great views of the Granite Dells. 2.5 acres of tall Pine trees and large boulders. Plenty of room to park your RV. Nice horse setup with shade cover and several paddocks. Home is in move-in condition. Large deck for entertaining. New wood-burning stove to take the evening chill off. New Heat Pump in 2022. New Roof in 2021. You can walk or ride horseback a short distance to the National Forest.
A lot of house and land for the money!! Less than a mile to shops and restaurants.
Zillow last checked: 8 hours ago
Listing updated: August 27, 2024 at 07:55pm
Listed by:
Rory R Huff 928-595-0136,
ERA YOUNG REALTY-PAYSON
Source: CAAR,MLS#: 87855
Facts & features
Interior
Bedrooms & bathrooms
- Bedrooms: 4
- Bathrooms: 3
- Full bathrooms: 1
- 3/4 bathrooms: 1
- 1/2 bathrooms: 1
Heating
- Electric, Forced Air, Heat Pump, Propane
Cooling
- Central Air, Heat Pump, Ceiling Fan(s)
Appliances
- Included: Water Softener, Dryer, Washer
- Laundry: Laundry Room, In Basement
Features
- Breakfast Bar, Kitchen-Dining Combo, Central Vacuum, Vaulted Ceiling(s), Kitchen Island
- Flooring: Carpet, Laminate, Other, Tile, Wood, Concrete
- Windows: Double Pane Windows, Skylight(s)
- Basement: Unfinished,Walk-Out Access,Basement
- Has fireplace: Yes
- Fireplace features: Living Room, Wood Burning Stove, Great Room, Insert
Interior area
- Total structure area: 3,828
- Total interior livable area: 3,828 sqft
Property
Parking
- Total spaces: 3
- Parking features: Garage & Carport, Detached, Garage Door Opener
- Garage spaces: 2
- Carport spaces: 1
- Covered spaces: 3
Features
- Levels: Two,Multi/Split
- Stories: 2
- Patio & porch: Porch, Covered, Patio, Covered Patio
- Exterior features: Storage, Drip System, Dog Run
- Fencing: Wood
- Has view: Yes
- View description: Panoramic, Mountain(s)
Lot
- Size: 2.50 Acres
- Features: Corner Lot, Landscaped, Sprinklers In Front, Many Trees, Tall Pines on Lot, Corners Marked
Details
- Additional structures: Barn(s), Corral(s), Storage/Utility Shed
- Parcel number: 30401328L
- Zoning: R1-70
- Horses can be raised: Yes
Construction
Type & style
- Home type: SingleFamily
- Architectural style: Two Story,Multi Level,Split Level,Ranch
- Property subtype: Single Family Residence
Materials
- Wood Frame, Wood Siding
- Roof: Asphalt
Condition
- Year built: 1998
Details
- Builder name: Dailey
Utilities & green energy
- Water: In Payson City Limits
Community & neighborhood
Security
- Security features: Smoke Detector(s), Carbon Monoxide Detector(s)
Location
- Region: Payson
- Subdivision: Unsubdivided
Other
Other facts
- Listing terms: Cash,Conventional,FHA,VA Loan,Submit
- Road surface type: Gravel
Price history
| Date | Event | Price |
|---|---|---|
| 1/23/2024 | Listing removed | $1,100,000+12.8%$287/sqft |
Source: | ||
| 5/2/2023 | Sold | $975,000-11.4%$255/sqft |
Source: | ||
| 4/3/2023 | Contingent | $1,100,000$287/sqft |
Source: | ||
| 1/4/2023 | Listed for sale | $1,100,000$287/sqft |
Source: | ||
| 10/21/2022 | Listing removed | -- |
Source: | ||
Public tax history
| Year | Property taxes | Tax assessment |
|---|---|---|
| 2025 | $5,703 +3.3% | $80,605 +7.8% |
| 2024 | $5,523 +16.2% | $74,799 |
| 2023 | $4,753 +7.4% | -- |
Find assessor info on the county website
Neighborhood: 85541
Nearby schools
GreatSchools rating
- NAPayson Elementary SchoolGrades: K-2Distance: 2.1 mi
- 5/10Rim Country Middle SchoolGrades: 6-8Distance: 2.1 mi
- 2/10Payson High SchoolGrades: 9-12Distance: 2.2 mi

Get pre-qualified for a loan
At Zillow Home Loans, we can pre-qualify you in as little as 5 minutes with no impact to your credit score.An equal housing lender. NMLS #10287.
