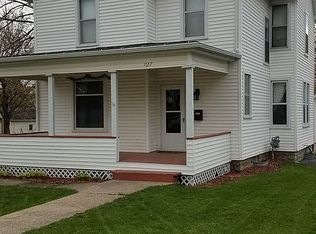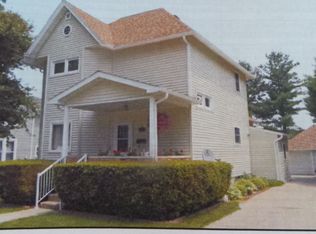Closed
$150,000
800 South Adams Street, Lancaster, WI 53813
3beds
1,342sqft
Single Family Residence
Built in 1920
0.33 Acres Lot
$172,500 Zestimate®
$112/sqft
$1,283 Estimated rent
Home value
$172,500
$162,000 - $185,000
$1,283/mo
Zestimate® history
Loading...
Owner options
Explore your selling options
What's special
HOME FOR CHRISTMAS can still happen! Step inside and be greeted by the expansive living area that beckons you to unwind and create lasting memories with family and friends. The large living space is not just a room; it's a canvas waiting for your personal touch, a space where laughter and joy will echo for years to come. Open to the kitchen, with great storage, and a great sized dining area. Head through the breezeway to the oversized 2-car garage. Upstairs you'll find 3 bedroom, with good sized closets. (One bedroom is a walk through to the third one.) The furnace was replaced recently, along with some windows, and new gutters outside. Outside, you'll roam and feel like you're not even in town. Large, level lot, and a good sized deck. Move in ready.
Zillow last checked: 8 hours ago
Listing updated: December 28, 2023 at 07:14am
Listed by:
Renee Winkler 608-778-5488,
Platteville Realty LLC
Bought with:
Margene Dagle
Source: WIREX MLS,MLS#: 1967560 Originating MLS: South Central Wisconsin MLS
Originating MLS: South Central Wisconsin MLS
Facts & features
Interior
Bedrooms & bathrooms
- Bedrooms: 3
- Bathrooms: 1
- Full bathrooms: 1
Primary bedroom
- Level: Upper
- Area: 130
- Dimensions: 10 x 13
Bedroom 2
- Level: Upper
- Area: 130
- Dimensions: 10 x 13
Bedroom 3
- Level: Upper
- Area: 121
- Dimensions: 11 x 11
Bathroom
- Features: At least 1 Tub, No Master Bedroom Bath
Kitchen
- Level: Main
- Area: 170
- Dimensions: 17 x 10
Living room
- Level: Main
- Area: 286
- Dimensions: 22 x 13
Heating
- Natural Gas, Forced Air
Cooling
- Central Air
Appliances
- Included: Range/Oven, Refrigerator, Washer, Dryer
Features
- Flooring: Wood or Sim.Wood Floors
- Basement: Partial,Sump Pump
Interior area
- Total structure area: 1,342
- Total interior livable area: 1,342 sqft
- Finished area above ground: 1,342
- Finished area below ground: 0
Property
Parking
- Total spaces: 2
- Parking features: 2 Car, Attached, Garage Door Opener
- Attached garage spaces: 2
Features
- Levels: One and One Half
- Stories: 1
- Patio & porch: Deck
Lot
- Size: 0.33 Acres
- Features: Sidewalks
Details
- Parcel number: 246004900000
- Zoning: RES
- Special conditions: Arms Length
Construction
Type & style
- Home type: SingleFamily
- Architectural style: Farmhouse/National Folk
- Property subtype: Single Family Residence
Materials
- Vinyl Siding
Condition
- 21+ Years
- New construction: No
- Year built: 1920
Utilities & green energy
- Sewer: Public Sewer
- Water: Public
Community & neighborhood
Location
- Region: Lancaster
- Subdivision: Na
- Municipality: Lancaster
Price history
| Date | Event | Price |
|---|---|---|
| 12/27/2023 | Sold | $150,000+0.1%$112/sqft |
Source: | ||
| 12/14/2023 | Pending sale | $149,900$112/sqft |
Source: | ||
| 11/29/2023 | Contingent | $149,900$112/sqft |
Source: | ||
| 11/17/2023 | Listed for sale | $149,900+49.9%$112/sqft |
Source: | ||
| 1/4/2017 | Sold | $100,000-9.1%$75/sqft |
Source: Public Record Report a problem | ||
Public tax history
| Year | Property taxes | Tax assessment |
|---|---|---|
| 2024 | $1,729 +5.4% | $124,300 |
| 2023 | $1,641 +4.2% | $124,300 |
| 2022 | $1,574 -5.3% | $124,300 +32.2% |
Find assessor info on the county website
Neighborhood: 53813
Nearby schools
GreatSchools rating
- 9/10Winskill Elementary SchoolGrades: PK-5Distance: 0.8 mi
- 7/10Lancaster Middle SchoolGrades: 6-8Distance: 0.7 mi
- 5/10Lancaster High SchoolGrades: 9-12Distance: 0.7 mi
Schools provided by the listing agent
- Elementary: Winskill
- Middle: Lancaster
- High: Lancaster
- District: Lancaster
Source: WIREX MLS. This data may not be complete. We recommend contacting the local school district to confirm school assignments for this home.

Get pre-qualified for a loan
At Zillow Home Loans, we can pre-qualify you in as little as 5 minutes with no impact to your credit score.An equal housing lender. NMLS #10287.

