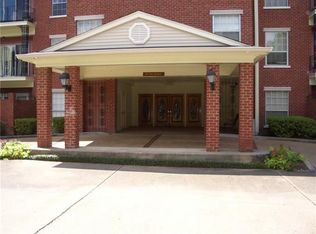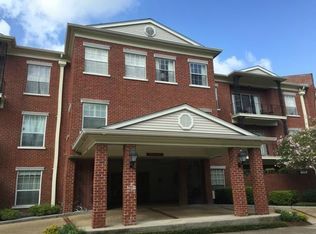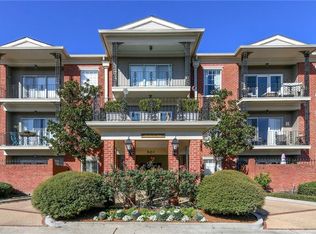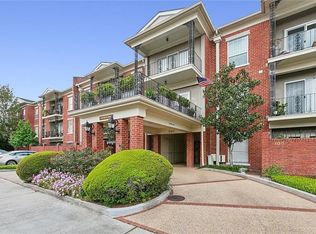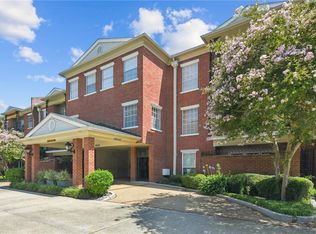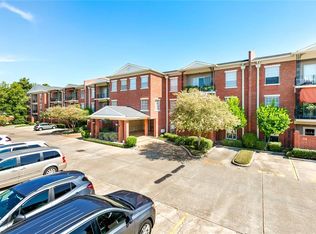This luxury condominium offers effortless, low-maintenance living without compromising comfort or quality. The thoughtfully designed interior features two generously sized en-suite bedrooms, each with a walk-in closet, providing privacy and ample storage. The galley-style kitchen is equipped with granite countertops and new stainless steel appliances, ideal for both everyday living and entertaining.
Sunlight fills the open living space, highlighting new flooring and creating a warm, inviting atmosphere. Two private balconies extend the living area outdoors, offering tranquil views and a peaceful setting for relaxation. With excellent storage throughout, this move-in-ready residence blends style and functionality.
Located within a gated community with 24-hour security, the property enjoys a central location with convenient access to shopping, dining, healthcare facilities, and nearby parks. Residents benefit from an array of amenities, including a professionally maintained swimming pool, tennis courts, and a community club room perfect for social gatherings. Beautifully landscaped common areas further enhance the sense of community.
This exceptional residence combines thoughtful design, premium amenities, and a prime location to deliver a lifestyle defined by comfort, security, and convenience.
Active
Price cut: $5K (2/3)
$520,000
800 Rue Rampart APT 230, Metairie, LA 70005
2beds
1,640sqft
Est.:
Condominium
Built in 1989
-- sqft lot
$500,500 Zestimate®
$317/sqft
$888/mo HOA
What's special
Professionally maintained swimming poolTennis courtsBeautifully landscaped common areasNew stainless steel appliancesGranite countertopsTwo private balconiesNew flooring
- 33 days |
- 174 |
- 2 |
Zillow last checked: 8 hours ago
Listing updated: February 03, 2026 at 03:27pm
Listed by:
James Henderson 504-812-2954,
James Henderson Properties 504-812-2954
Source: GSREIN,MLS#: 2539112
Tour with a local agent
Facts & features
Interior
Bedrooms & bathrooms
- Bedrooms: 2
- Bathrooms: 2
- Full bathrooms: 2
Primary bedroom
- Level: Lower
- Dimensions: 13x19
Bedroom
- Level: Lower
- Dimensions: 11x18
Breakfast room nook
- Level: Lower
- Dimensions: 9x10
Dining room
- Level: Lower
- Dimensions: 11x17
Kitchen
- Level: Lower
- Dimensions: 8x16
Living room
- Level: Lower
- Dimensions: 13x22
Heating
- Central
Cooling
- Central Air
Appliances
- Laundry: In Unit
Features
- Has fireplace: No
- Fireplace features: None
Interior area
- Total structure area: 2,007
- Total interior livable area: 1,640 sqft
Property
Parking
- Parking features: Parking Available, Parking Lot
Features
- Levels: One
- Stories: 1
Lot
- Features: City Lot
Details
- Parcel number: C1A
- Special conditions: None
Construction
Type & style
- Home type: Condo
- Architectural style: Traditional
- Property subtype: Condominium
Materials
- Brick
- Foundation: Slab
- Roof: Shingle
Condition
- Excellent
- Year built: 1989
Utilities & green energy
- Sewer: Public Sewer
- Water: Public
Community & HOA
Community
- Features: Elevator, Common Grounds/Area
- Security: Building Security
HOA
- Has HOA: No
- Amenities included: Clubhouse, Tennis Court(s)
- Services included: Water
- HOA name: DeLimon Place
- Second HOA fee: $888 monthly
Location
- Region: Metairie
Financial & listing details
- Price per square foot: $317/sqft
- Date on market: 1/20/2026
Estimated market value
$500,500
$475,000 - $526,000
$2,819/mo
Price history
Price history
| Date | Event | Price |
|---|---|---|
| 2/3/2026 | Price change | $520,000-1%$317/sqft |
Source: | ||
| 1/20/2026 | Listed for sale | $525,000+5.2%$320/sqft |
Source: | ||
| 10/31/2025 | Sold | -- |
Source: | ||
| 10/2/2025 | Contingent | $499,000$304/sqft |
Source: | ||
| 8/20/2025 | Price change | $499,000-6.7%$304/sqft |
Source: | ||
| 7/24/2025 | Listed for sale | $535,000$326/sqft |
Source: | ||
| 7/17/2025 | Listing removed | $535,000$326/sqft |
Source: | ||
| 4/10/2025 | Price change | $535,000-5.3%$326/sqft |
Source: | ||
| 2/12/2025 | Listed for sale | $565,000$345/sqft |
Source: | ||
Public tax history
Public tax history
Tax history is unavailable.BuyAbility℠ payment
Est. payment
$3,593/mo
Principal & interest
$2428
HOA Fees
$888
Property taxes
$277
Climate risks
Neighborhood: 70005
Nearby schools
GreatSchools rating
- 7/10Marie B. Riviere Elementary SchoolGrades: PK-5Distance: 1.5 mi
- 5/10J.D. Meisler Middle SchoolGrades: 6-8Distance: 2.8 mi
- 7/10Riverdale High SchoolGrades: 9-12Distance: 3.2 mi
