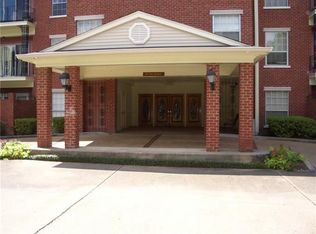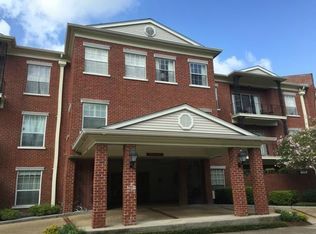Closed
Price Unknown
800 Rue Rampart APT 131, Metairie, LA 70005
1beds
1,439sqft
Condominium
Built in 1989
-- sqft lot
$534,100 Zestimate®
$--/sqft
$2,800 Estimated rent
Home value
$534,100
$491,000 - $577,000
$2,800/mo
Zestimate® history
Loading...
Owner options
Explore your selling options
What's special
This meticulously renovated De Limon condominium offers a blend of modern amenities and classic charm. This first-floor unit features one spacious bedroom and two bathrooms. The kitchen is equipped with granite countertops and new cabinets. The private patio offers a tranquil outdoor retreat with convenient access to the pool. The renovated primary bathroom features an oversized walk-in shower. Additional highlights of the unit include generous closet and storage spaces for all of your needs. Residents of this condominium enjoy a range of amenities, including a swimming pool, tennis courts, a renovated lobby, a ground-floor party room, and the convenience of an on-site manager available Monday through Friday.
This beautifully updated condo offers comfort, style, and convenience in a prime location, making it an ideal choice for buyers seeking a refined living experience in the heart of Old Metairie. Call for a showing today!
Garage available for purchase.
Zillow last checked: 8 hours ago
Listing updated: July 25, 2025 at 09:08am
Listed by:
Shaun McCarthy 504-322-7337,
McCarthy Group REALTORS
Bought with:
Michele Branigan
Crane Realtors
Source: GSREIN,MLS#: 2494557
Facts & features
Interior
Bedrooms & bathrooms
- Bedrooms: 1
- Bathrooms: 2
- Full bathrooms: 1
- 1/2 bathrooms: 1
Bedroom
- Description: Flooring: Carpet
- Level: First
- Dimensions: 15'5x17
Primary bathroom
- Description: Flooring: Tile
- Level: First
- Dimensions: 12x11'11
Bathroom
- Description: Flooring: Tile
- Level: First
- Dimensions: 6'10x6'3
Dining room
- Description: Flooring: Wood
- Level: First
- Dimensions: 9'8x9'2
Kitchen
- Description: Flooring: Wood
- Level: First
- Dimensions: 10'6x 9'2
Living room
- Description: Flooring: Wood
- Level: First
- Dimensions: 15'6x23'2
Heating
- Central
Cooling
- Central Air, 1 Unit
Appliances
- Included: Dishwasher, Microwave, Oven, Range, Refrigerator
- Laundry: In Unit
Features
- Ceiling Fan(s), Granite Counters, Stainless Steel Appliances
- Has fireplace: No
- Fireplace features: None
Interior area
- Total structure area: 1,583
- Total interior livable area: 1,439 sqft
Property
Parking
- Parking features: Parking Available, Parking Lot
Features
- Levels: Three Or More
- Stories: 3
- Patio & porch: Brick
- Exterior features: Tennis Court(s)
- Pool features: In Ground
Lot
- Features: City Lot
Details
- Parcel number: 0820044593
- Special conditions: None
Construction
Type & style
- Home type: Condo
- Architectural style: Traditional
- Property subtype: Condominium
Materials
- Brick
- Foundation: Slab
- Roof: Asphalt,Shingle
Condition
- Excellent
- Year built: 1989
Utilities & green energy
- Sewer: Public Sewer
- Water: Public
Community & neighborhood
Security
- Security features: Building Security, Fire Sprinkler System
Community
- Community features: Elevator, Common Grounds/Area
Location
- Region: Metairie
HOA & financial
HOA
- Has HOA: No
- HOA fee: $575 monthly
- Amenities included: Clubhouse, Tennis Court(s)
- Services included: Common Areas, Water
Price history
| Date | Event | Price |
|---|---|---|
| 7/25/2025 | Sold | -- |
Source: | ||
| 7/7/2025 | Contingent | $529,000$368/sqft |
Source: | ||
| 4/3/2025 | Listed for sale | $529,000$368/sqft |
Source: | ||
Public tax history
| Year | Property taxes | Tax assessment |
|---|---|---|
| 2024 | $4,014 -3.4% | $31,850 +0.9% |
| 2023 | $4,154 +2.7% | $31,580 |
| 2022 | $4,046 +7.7% | $31,580 |
Find assessor info on the county website
Neighborhood: 70005
Nearby schools
GreatSchools rating
- 7/10Marie B. Riviere Elementary SchoolGrades: PK-5Distance: 1.5 mi
- 5/10J.D. Meisler Middle SchoolGrades: 6-8Distance: 2.8 mi
- 7/10Riverdale High SchoolGrades: 9-12Distance: 3.2 mi
Sell for more on Zillow
Get a Zillow Showcase℠ listing at no additional cost and you could sell for .
$534,100
2% more+$10,682
With Zillow Showcase(estimated)$544,782

