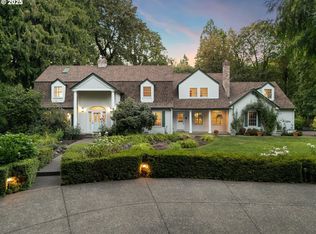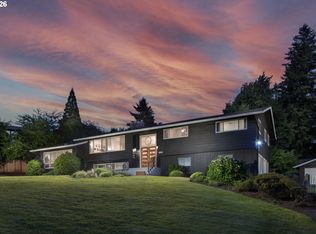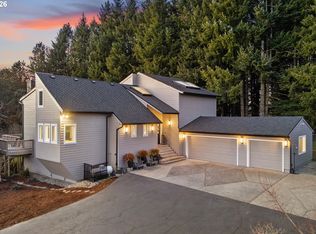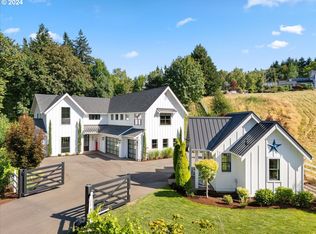BOM at with clean inspection reports to share upon request - no fault of home!! Nestled on 5.13 acres of lush, serene landscape, this stunning single-level home is a true oasis that offers breathtaking views of the surrounding vineyards, the Cascade Range, and the picturesque valley. The journey begins as you drive up the 700-foot-long paved driveway, leading you to the elegance of this one-of-a-kind Stafford estate, where meticulously cared-for gardens await. The expansive, custom-built home features soaring ceilings and a grand 15-foot stone fireplace that anchors the main living spaces. The kitchen, with double ovens, a large gathering island, and state-of-the-art appliances, is perfect for hosting. The luxurious primary suite is a private retreat, complete with stunning views and direct deck access for ultimate relaxation. The ensuite bathroom boasts a soothing soaking tub, a spacious shower, double vanities, and two closets, ensuring comfort and privacy. The home's thoughtful layout includes three additional bedrooms, with double pocket doors that open to a, which can also serve as an ADU or a private guest wing, providing versatile living options. Outside, the property is a gardener's paradise, with multiple garden spaces that are meticulously cared for, including the classic English garden, a Japanese garden, complete with a charming tea house, and a Zen garden. The flat, useable yard is perfect for outdoor activities. Enjoy the best of both worlds—spacious, peaceful surroundings and easy access to amenities.
Active
Price cut: $251K (1/20)
$1,999,000
800 Rosemont Rd, West Linn, OR 97068
4beds
5,005sqft
Est.:
Residential, Single Family Residence
Built in 1997
5.13 Acres Lot
$-- Zestimate®
$399/sqft
$-- HOA
What's special
Large gathering islandExpansive custom-built homeSoaring ceilingsLuxurious primary suiteDouble pocket doorsMeticulously cared-for gardensThree additional bedrooms
- 262 days |
- 4,768 |
- 134 |
Zillow last checked:
Listing updated:
Listed by:
Steve Nassar 503-805-5582,
Premiere Property Group, LLC,
Kacie Green 503-828-5062,
Premiere Property Group, LLC
Source: RMLS (OR),MLS#: 377241436
Tour with a local agent
Facts & features
Interior
Bedrooms & bathrooms
- Bedrooms: 4
- Bathrooms: 3
- Full bathrooms: 3
- Main level bathrooms: 3
Rooms
- Room types: Entry, Wine Cellar, 2nd Kitchen, Bedroom 2, Bedroom 3, Dining Room, Family Room, Kitchen, Living Room, Primary Bedroom
Primary bedroom
- Features: Deck, Exterior Entry, Double Closet, Ensuite, Soaking Tub, Walkin Shower
- Level: Main
- Area: 247
- Dimensions: 19 x 13
Bedroom 2
- Features: Closet
- Level: Main
- Area: 216
- Dimensions: 18 x 12
Bedroom 3
- Features: Wood Floors
- Level: Main
- Area: 195
- Dimensions: 15 x 13
Dining room
- Features: Living Room Dining Room Combo, Wood Floors
- Level: Main
- Area: 180
- Dimensions: 15 x 12
Family room
- Features: Wood Floors
- Level: Main
- Area: 240
- Dimensions: 16 x 15
Kitchen
- Features: Eat Bar, Fireplace, Island, Skylight
- Level: Main
- Area: 448
- Width: 16
Living room
- Features: Builtin Features, Exterior Entry, High Ceilings, Wood Floors
- Level: Main
- Area: 420
- Dimensions: 28 x 15
Heating
- Forced Air, Zoned, Fireplace(s)
Cooling
- Central Air
Appliances
- Included: Convection Oven, Cooktop, Dishwasher, Disposal, Down Draft, Gas Appliances, Stainless Steel Appliance(s), Gas Water Heater
Features
- High Ceilings, Quartz, Soaking Tub, Vaulted Ceiling(s), Built-in Features, Closet Organizer, Closet, Living Room Dining Room Combo, Eat Bar, Kitchen Island, Double Closet, Walkin Shower
- Flooring: Hardwood, Wood
- Windows: Double Pane Windows, Vinyl Frames, Skylight(s)
- Basement: Exterior Entry,Finished,Partially Finished
- Number of fireplaces: 2
- Fireplace features: Gas
Interior area
- Total structure area: 5,005
- Total interior livable area: 5,005 sqft
Video & virtual tour
Property
Parking
- Total spaces: 3
- Parking features: Driveway, RV Access/Parking, Garage Door Opener, Attached, Oversized, Tuck Under
- Attached garage spaces: 3
- Has uncovered spaces: Yes
Accessibility
- Accessibility features: Accessible Full Bath, Caregiver Quarters, Ground Level, Kitchen Cabinets, Main Floor Bedroom Bath, Minimal Steps, Natural Lighting, One Level, Parking, Utility Room On Main, Accessibility
Features
- Levels: One
- Stories: 1
- Patio & porch: Covered Patio, Deck
- Exterior features: Garden, Yard, Exterior Entry
- Fencing: Fenced
- Has view: Yes
- View description: Mountain(s), Territorial, Vineyard
Lot
- Size: 5.13 Acres
- Features: Level, Sprinkler, Acres 5 to 7
Details
- Additional structures: Gazebo, SeparateLivingQuartersApartmentAuxLivingUnit
- Parcel number: 00365660
- Zoning: RRFF5
Construction
Type & style
- Home type: SingleFamily
- Architectural style: Custom Style
- Property subtype: Residential, Single Family Residence
Materials
- Cedar, Cultured Stone
- Foundation: Concrete Perimeter
- Roof: Metal
Condition
- Resale
- New construction: No
- Year built: 1997
Utilities & green energy
- Gas: Gas
- Sewer: Septic Tank
- Water: Private, Well
Green energy
- Water conservation: Water Sense Irrigation
Community & HOA
HOA
- Has HOA: No
Location
- Region: West Linn
Financial & listing details
- Price per square foot: $399/sqft
- Annual tax amount: $17,999
- Date on market: 5/31/2025
- Listing terms: Cash,Conventional
- Road surface type: Paved
Estimated market value
Not available
Estimated sales range
Not available
$5,489/mo
Price history
Price history
| Date | Event | Price |
|---|---|---|
| 1/20/2026 | Price change | $1,999,000-11.2%$399/sqft |
Source: | ||
| 1/1/2026 | Listed for sale | $2,250,000$450/sqft |
Source: | ||
| 12/21/2025 | Pending sale | $2,250,000$450/sqft |
Source: | ||
| 8/22/2025 | Price change | $2,250,000-1.1%$450/sqft |
Source: | ||
| 7/25/2025 | Price change | $2,275,000-3.2%$455/sqft |
Source: | ||
| 5/31/2025 | Listed for sale | $2,350,000$470/sqft |
Source: | ||
Public tax history
Public tax history
Tax history is unavailable.BuyAbility℠ payment
Est. payment
$11,692/mo
Principal & interest
$10309
Property taxes
$1383
Climate risks
Neighborhood: 97068
Nearby schools
GreatSchools rating
- 9/10Stafford Primary SchoolGrades: PK-5Distance: 2 mi
- 5/10Athey Creek Middle SchoolGrades: 6-8Distance: 2.2 mi
- 10/10West Linn High SchoolGrades: 9-12Distance: 2.4 mi
Schools provided by the listing agent
- Elementary: Stafford
- Middle: Athey Creek
- High: West Linn
Source: RMLS (OR). This data may not be complete. We recommend contacting the local school district to confirm school assignments for this home.
- Loading
- Loading




