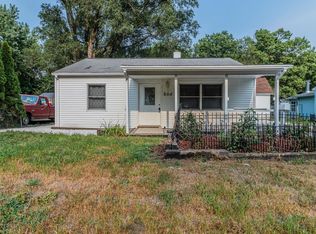Closed
$135,000
800 Roselyn Dr, Rantoul, IL 61866
3beds
1,738sqft
Single Family Residence
Built in 1950
-- sqft lot
$142,100 Zestimate®
$78/sqft
$1,367 Estimated rent
Home value
$142,100
$117,000 - $165,000
$1,367/mo
Zestimate® history
Loading...
Owner options
Explore your selling options
What's special
MOVE IN READY. 3 BEDROOM 2 BATH HOME. FAMILY ROOM WITH FIREPLACE SUNROOM OFF OF FAMILY ROOM. BREAKFAST ROOM OFF OF KITCHEN. ONE BEDROOM HAS A LOFT. ALL YOU NEED IS A LADDER. FENCED BACK YARD. DECK OFF OF THE SUNROOM. VERY WELL KEPT HOME. HOME BEING SOLD "AS IS"
Zillow last checked: 8 hours ago
Listing updated: July 12, 2025 at 06:33am
Listing courtesy of:
Carol Hawkins 217-714-2740,
KELLER WILLIAMS-TREC-MONT
Bought with:
Jeanette During
TOWN & COUNTRY REALTY,LLP
Source: MRED as distributed by MLS GRID,MLS#: 12393964
Facts & features
Interior
Bedrooms & bathrooms
- Bedrooms: 3
- Bathrooms: 2
- Full bathrooms: 2
Primary bedroom
- Features: Bathroom (Full)
- Level: Main
- Area: 288 Square Feet
- Dimensions: 16X18
Bedroom 2
- Level: Main
- Area: 96 Square Feet
- Dimensions: 8X12
Bedroom 3
- Level: Main
- Area: 121 Square Feet
- Dimensions: 11X11
Breakfast room
- Level: Main
- Area: 96 Square Feet
- Dimensions: 8X12
Dining room
- Level: Main
- Area: 168 Square Feet
- Dimensions: 12X14
Family room
- Level: Main
- Area: 360 Square Feet
- Dimensions: 15X24
Other
- Level: Main
- Area: 150 Square Feet
- Dimensions: 10X15
Kitchen
- Level: Main
- Area: 180 Square Feet
- Dimensions: 12X15
Laundry
- Level: Main
- Area: 90 Square Feet
- Dimensions: 9X10
Heating
- Natural Gas
Cooling
- Central Air
Features
- Basement: None
- Number of fireplaces: 1
- Fireplace features: Family Room
Interior area
- Total structure area: 1,738
- Total interior livable area: 1,738 sqft
- Finished area below ground: 0
Property
Parking
- Total spaces: 1
- Parking features: On Site, Attached, Garage
- Attached garage spaces: 1
Accessibility
- Accessibility features: No Disability Access
Features
- Stories: 1
Lot
- Dimensions: 53.5X121.95X60X133.51
Details
- Parcel number: 140335429009
- Special conditions: None
Construction
Type & style
- Home type: SingleFamily
- Property subtype: Single Family Residence
Materials
- Vinyl Siding
Condition
- New construction: No
- Year built: 1950
Utilities & green energy
- Sewer: Public Sewer
- Water: Public
Community & neighborhood
Location
- Region: Rantoul
Other
Other facts
- Listing terms: Cash
- Ownership: Fee Simple
Price history
| Date | Event | Price |
|---|---|---|
| 7/11/2025 | Sold | $135,000-6.9%$78/sqft |
Source: | ||
| 6/22/2025 | Pending sale | $145,000$83/sqft |
Source: | ||
| 6/16/2025 | Listed for sale | $145,000$83/sqft |
Source: | ||
Public tax history
| Year | Property taxes | Tax assessment |
|---|---|---|
| 2024 | $2,078 +106.6% | $32,710 +12.1% |
| 2023 | $1,006 -37.4% | $29,180 +12% |
| 2022 | $1,607 +48.4% | $26,060 +7.1% |
Find assessor info on the county website
Neighborhood: 61866
Nearby schools
GreatSchools rating
- 2/10Eastlawn Elementary SchoolGrades: K-5Distance: 0.1 mi
- 5/10J W Eater Jr High SchoolGrades: 6-8Distance: 1.2 mi
- 2/10Rantoul Twp High SchoolGrades: 9-12Distance: 0.8 mi
Schools provided by the listing agent
- Elementary: Rantoul Elementary School
- Middle: Rantoul Junior High School
- High: Rantoul Township High School
- District: 137
Source: MRED as distributed by MLS GRID. This data may not be complete. We recommend contacting the local school district to confirm school assignments for this home.

Get pre-qualified for a loan
At Zillow Home Loans, we can pre-qualify you in as little as 5 minutes with no impact to your credit score.An equal housing lender. NMLS #10287.
