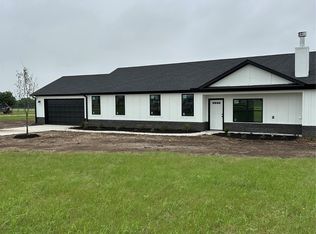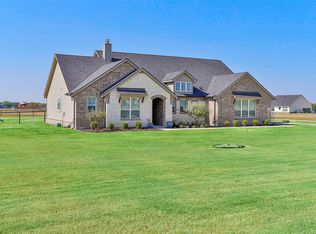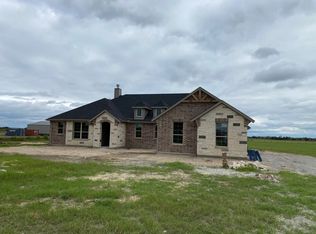Sold
Price Unknown
800 Ritchey Rd, Valley View, TX 76272
6beds
3,200sqft
Single Family Residence
Built in 2020
1.67 Acres Lot
$565,700 Zestimate®
$--/sqft
$3,890 Estimated rent
Home value
$565,700
$537,000 - $594,000
$3,890/mo
Zestimate® history
Loading...
Owner options
Explore your selling options
What's special
Welcome to this stunning 6-bedroom, 3-bathroom home, perfectly designed for comfort and luxury. Nestled on 1.6 fenced acres, this property offers ample space and privacy. The home features an open-concept layout, highlighted by a gourmet chef’s kitchen with a granite island, perfect for entertaining. Relax in the spacious living room with a cozy wood-burning fireplace, or step outside to enjoy the covered patio and expansive yard. The thoughtful split-bedroom arrangement ensures privacy, with the primary suite boasting a private en suite. The upstairs children’s retreat provides a fun, dedicated space for play and creativity. Additional features include a mudroom, extended parking for convenience, and durable no-climb fencing, making this the perfect retreat for family living.
Zillow last checked: 8 hours ago
Listing updated: April 28, 2025 at 09:02pm
Listed by:
MISTY SCHMITZ 0487385 940-665-6730,
TIERRA REAL ESTATE 940-665-6730
Bought with:
Amber Purcell
Monument Realty
Source: NTREIS,MLS#: 20784212
Facts & features
Interior
Bedrooms & bathrooms
- Bedrooms: 6
- Bathrooms: 3
- Full bathrooms: 3
Primary bedroom
- Features: Ceiling Fan(s), Dual Sinks, En Suite Bathroom, Garden Tub/Roman Tub, Separate Shower, Walk-In Closet(s)
- Level: First
- Dimensions: 13 x 15
Bedroom
- Features: Ceiling Fan(s), Split Bedrooms, Walk-In Closet(s)
- Level: First
- Dimensions: 12 x 12
Bedroom
- Features: Ceiling Fan(s), Split Bedrooms, Walk-In Closet(s)
- Level: First
- Dimensions: 12 x 12
Bedroom
- Features: Ceiling Fan(s), Split Bedrooms, Walk-In Closet(s)
- Level: Second
- Dimensions: 13 x 13
Bedroom
- Features: Ceiling Fan(s), Split Bedrooms, Walk-In Closet(s)
- Level: Second
- Dimensions: 13 x 11
Bedroom
- Features: Ceiling Fan(s), Walk-In Closet(s)
- Level: Second
- Dimensions: 13 x 10
Dining room
- Level: First
- Dimensions: 10 x 11
Kitchen
- Features: Built-in Features, Eat-in Kitchen, Granite Counters, Kitchen Island, Pantry, Stone Counters
- Level: First
- Dimensions: 19 x 13
Living room
- Features: Ceiling Fan(s), Fireplace
- Level: First
- Dimensions: 17 x 18
Living room
- Level: Second
- Dimensions: 15 x 9
Mud room
- Features: Built-in Features
- Level: First
- Dimensions: 15 x 9
Office
- Level: First
- Dimensions: 11 x 11
Utility room
- Features: Utility Room
- Dimensions: 8 x 5
Heating
- Central, Electric
Cooling
- Central Air, Ceiling Fan(s), Electric
Appliances
- Included: Convection Oven, Dishwasher, Electric Oven, Electric Water Heater, Microwave, Vented Exhaust Fan
- Laundry: Washer Hookup, Electric Dryer Hookup, Laundry in Utility Room
Features
- Decorative/Designer Lighting Fixtures, Eat-in Kitchen, Granite Counters, High Speed Internet, Kitchen Island, Open Floorplan, Pantry, Smart Home, Cable TV, Natural Woodwork, Walk-In Closet(s), Wired for Sound
- Flooring: Carpet, Ceramic Tile, Luxury Vinyl Plank
- Windows: Window Coverings
- Has basement: No
- Number of fireplaces: 1
- Fireplace features: Blower Fan, Insert, Living Room, Raised Hearth, Wood Burning, Wood BurningStove
Interior area
- Total interior livable area: 3,200 sqft
Property
Parking
- Total spaces: 2
- Parking features: Additional Parking, Concrete, Driveway, Garage, Garage Door Opener, Inside Entrance, Kitchen Level, Lighted, Oversized, RV Access/Parking, Garage Faces Side, Storage
- Attached garage spaces: 2
- Has uncovered spaces: Yes
Features
- Levels: Two
- Stories: 2
- Patio & porch: Front Porch, Patio, Covered, Deck
- Exterior features: Deck, Rain Gutters
- Pool features: None
- Fencing: Chain Link,Other,Partial
- Waterfront features: Creek
Lot
- Size: 1.67 Acres
- Features: Acreage, Back Yard, Cleared, Interior Lot, Lawn, Landscaped, Level, Few Trees
- Residential vegetation: Cleared
Details
- Additional structures: Arena
- Parcel number: 163077
- Horse amenities: Arena
Construction
Type & style
- Home type: SingleFamily
- Architectural style: Ranch,Traditional,Detached
- Property subtype: Single Family Residence
- Attached to another structure: Yes
Materials
- Brick, Cedar, Radiant Barrier, Stone Veneer
- Foundation: Slab
- Roof: Composition
Condition
- Year built: 2020
Utilities & green energy
- Water: Community/Coop
- Utilities for property: Electricity Available, Electricity Connected, Water Available, Cable Available
Community & neighborhood
Security
- Security features: Prewired, Smoke Detector(s), Security Lights
Location
- Region: Valley View
- Subdivision: Westlake Sub
Other
Other facts
- Listing terms: Cash,Conventional,1031 Exchange,FHA,USDA Loan,VA Loan
Price history
| Date | Event | Price |
|---|---|---|
| 4/25/2025 | Sold | -- |
Source: NTREIS #20784212 Report a problem | ||
| 3/18/2025 | Pending sale | $583,500$182/sqft |
Source: NTREIS #20784212 Report a problem | ||
| 3/3/2025 | Price change | $583,500-1.7%$182/sqft |
Source: NTREIS #20784212 Report a problem | ||
| 1/10/2025 | Price change | $593,500-0.8%$185/sqft |
Source: NTREIS #20784212 Report a problem | ||
| 11/22/2024 | Listed for sale | $598,500-3.1%$187/sqft |
Source: NTREIS #20784212 Report a problem | ||
Public tax history
| Year | Property taxes | Tax assessment |
|---|---|---|
| 2024 | -- | $438,141 +10% |
| 2023 | -- | $398,310 +10% |
| 2022 | $5,218 -4.9% | $362,100 +10% |
Find assessor info on the county website
Neighborhood: 76272
Nearby schools
GreatSchools rating
- 4/10Valley View Elementary SchoolGrades: PK-4Distance: 2.1 mi
- 3/10Valley View Middle SchoolGrades: 5-8Distance: 2.1 mi
- 5/10Valley View High SchoolGrades: 9-12Distance: 2.1 mi
Schools provided by the listing agent
- Elementary: Valleyview
- High: Valleyview
- District: Valley View ISD
Source: NTREIS. This data may not be complete. We recommend contacting the local school district to confirm school assignments for this home.
Get a cash offer in 3 minutes
Find out how much your home could sell for in as little as 3 minutes with a no-obligation cash offer.
Estimated market value$565,700
Get a cash offer in 3 minutes
Find out how much your home could sell for in as little as 3 minutes with a no-obligation cash offer.
Estimated market value
$565,700


