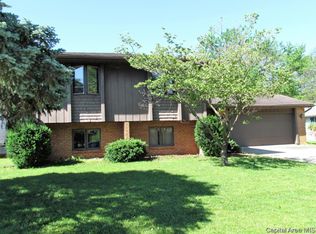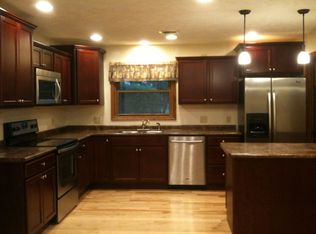Sold for $185,000 on 05/20/24
$185,000
800 Rickard Rd, Springfield, IL 62704
3beds
1,553sqft
Single Family Residence, Residential
Built in 1985
-- sqft lot
$203,600 Zestimate®
$119/sqft
$1,866 Estimated rent
Home value
$203,600
$187,000 - $222,000
$1,866/mo
Zestimate® history
Loading...
Owner options
Explore your selling options
What's special
Discover a blend of charm and modern comfort in this delightful ranch home where a fabulous floor plan unfolds with three generous bedrooms and two pristine baths. The cute curb appeal showcases a large corner lot, well-manicured lawn & attached garage door new in 2021. A welcoming family room complements a bright living space, leading to a heartwarming kitchen featuring a large island perfect for gatherings. Enjoy the convenience of main floor laundry nestled within a layout designed for ease and enjoyment. This cherished home has been meticulously cared for, boasting a slew of updates including a water heater, roof and windows all new as of 2020. The range and fridge, refreshed in 2020, alongside the comprehensive facelift in 2013 with new flooring and cabinetry, infuse the space with a contemporary feel. The furnace and heat pump, updated in 2009, offer additional reassurance and comfort. Set in a tranquil, tree-lined neighborhood with minimal traffic the location offers quick access to RT 4 and direct routes throughout Springfield. The expansive backyard is perfect for outdoor leisure and summertime fun. A residence where peace of mind meets convenience promises a few personal touches will have this 3 bedroom charmer feeling like home in no time!
Zillow last checked: 8 hours ago
Listing updated: May 20, 2024 at 01:16pm
Listed by:
Kyle T Killebrew Mobl:217-741-4040,
The Real Estate Group, Inc.
Bought with:
Ketki Arya, 475167877
The Real Estate Group, Inc.
Source: RMLS Alliance,MLS#: CA1028519 Originating MLS: Capital Area Association of Realtors
Originating MLS: Capital Area Association of Realtors

Facts & features
Interior
Bedrooms & bathrooms
- Bedrooms: 3
- Bathrooms: 2
- Full bathrooms: 2
Bedroom 1
- Level: Main
- Dimensions: 14ft 11in x 11ft 6in
Bedroom 2
- Level: Main
- Dimensions: 11ft 3in x 11ft 9in
Bedroom 3
- Level: Main
- Dimensions: 10ft 5in x 11ft 9in
Other
- Level: Main
- Dimensions: 8ft 6in x 11ft 6in
Family room
- Level: Main
- Dimensions: 19ft 2in x 13ft 3in
Kitchen
- Level: Main
- Dimensions: 11ft 6in x 11ft 6in
Laundry
- Level: Main
Living room
- Level: Main
- Dimensions: 19ft 4in x 12ft 1in
Main level
- Area: 1553
Heating
- Electric, Forced Air
Cooling
- Central Air
Appliances
- Included: Dishwasher, Range, Refrigerator
Features
- Ceiling Fan(s)
- Basement: Crawl Space,None
- Number of fireplaces: 1
- Fireplace features: Family Room
Interior area
- Total structure area: 1,553
- Total interior livable area: 1,553 sqft
Property
Parking
- Total spaces: 2
- Parking features: Attached
- Attached garage spaces: 2
Features
- Patio & porch: Patio
Lot
- Features: Corner Lot
Details
- Parcel number: 14310352001
Construction
Type & style
- Home type: SingleFamily
- Architectural style: Ranch
- Property subtype: Single Family Residence, Residential
Materials
- Brick, Vinyl Siding
- Foundation: Concrete Perimeter
- Roof: Shingle
Condition
- New construction: No
- Year built: 1985
Utilities & green energy
- Sewer: Public Sewer
- Water: Public
- Utilities for property: Cable Available
Community & neighborhood
Location
- Region: Springfield
- Subdivision: Monroe Park West
Price history
| Date | Event | Price |
|---|---|---|
| 8/4/2024 | Listing removed | -- |
Source: Zillow Rentals | ||
| 7/17/2024 | Listed for rent | $1,900$1/sqft |
Source: Zillow Rentals | ||
| 5/20/2024 | Sold | $185,000+5.8%$119/sqft |
Source: | ||
| 4/16/2024 | Pending sale | $174,900$113/sqft |
Source: | ||
| 4/15/2024 | Listed for sale | $174,900+31.5%$113/sqft |
Source: | ||
Public tax history
| Year | Property taxes | Tax assessment |
|---|---|---|
| 2024 | $4,351 +5.2% | $57,795 +9.5% |
| 2023 | $4,137 +5.6% | $52,790 +6.2% |
| 2022 | $3,917 +4% | $49,709 +3.9% |
Find assessor info on the county website
Neighborhood: 62704
Nearby schools
GreatSchools rating
- 3/10Dubois Elementary SchoolGrades: K-5Distance: 2 mi
- 2/10U S Grant Middle SchoolGrades: 6-8Distance: 1.5 mi
- 7/10Springfield High SchoolGrades: 9-12Distance: 2.6 mi

Get pre-qualified for a loan
At Zillow Home Loans, we can pre-qualify you in as little as 5 minutes with no impact to your credit score.An equal housing lender. NMLS #10287.

